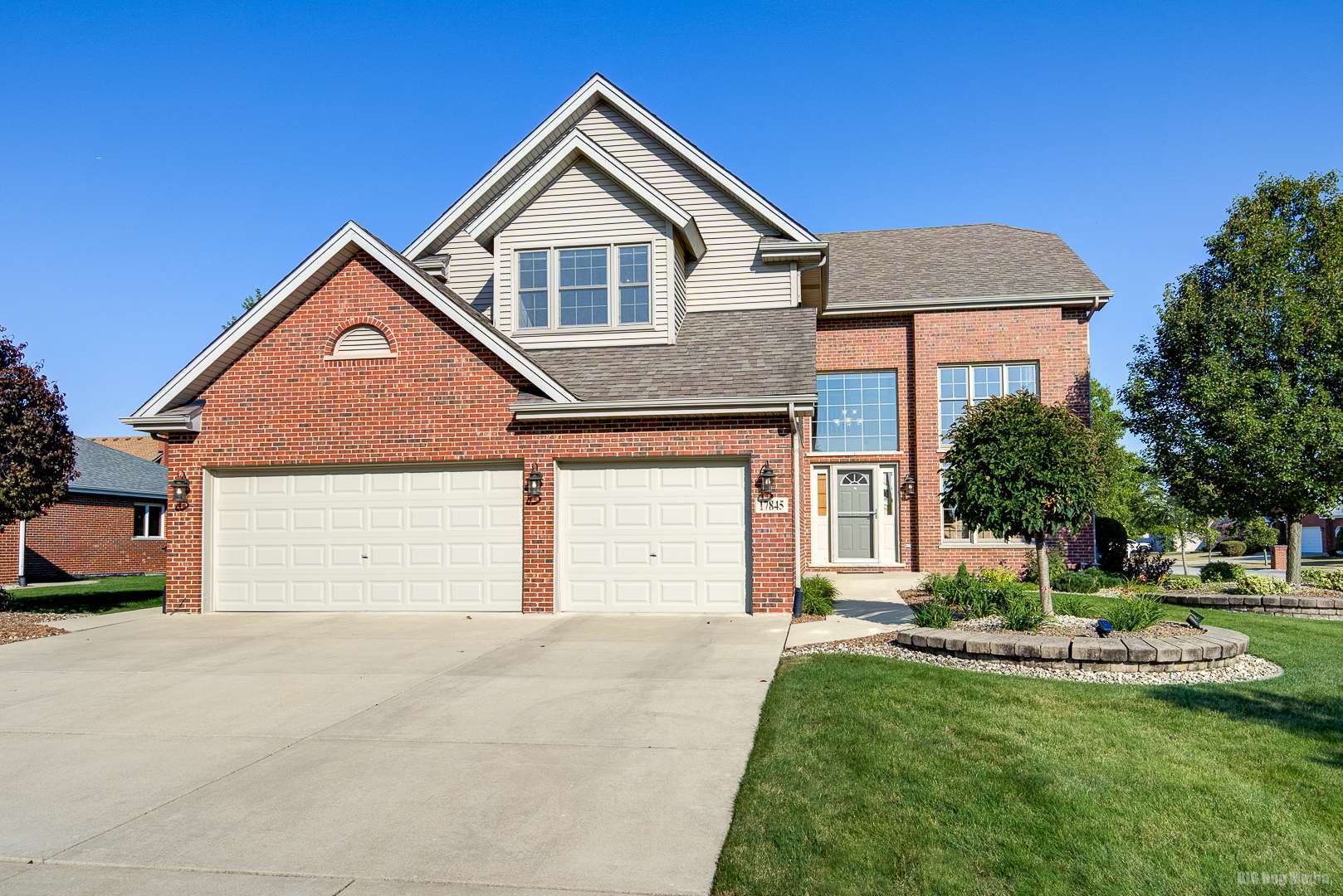For more information regarding the value of a property, please contact us for a free consultation.
Key Details
Sold Price $620,000
Property Type Single Family Home
Sub Type Detached Single
Listing Status Sold
Purchase Type For Sale
Square Footage 3,200 sqft
Price per Sqft $193
Subdivision Radcliffe Place
MLS Listing ID 12262613
Sold Date 04/25/25
Bedrooms 5
Full Baths 3
Half Baths 1
Year Built 2005
Annual Tax Amount $11,573
Tax Year 2022
Lot Dimensions 114X101X115X100
Property Sub-Type Detached Single
Property Description
VERY NICE LARGE 2 STORY HOME IN RADCLIFFE PLACE SUBDIVISION IN TINLEY PARK. COME SEE THIS EXPANDED FIELDSTONE MODEL THAT FEATURES 5 BEDROOMS AND 3 1/2 BATHS. MAIN LEVEL BEDROOM/STUDY. 2 STORY LIVING ROOM WITH SEPARATE DINING ROOM. HUGE KITCHEN WITH LOADS OF CABINETS AND GRANITE TOPS. NICE FAMILY ROOM WITH FIREPLACE. LARGE MASTER BEDROOM SUITE WITH VAULTED CEILINGS AND SPECTACULAR GLAMOUR BATH AND WALK IN CLOSET. THE OTHER 3 BEDROOMS ARE ALL NICE SIZED. FULL FINISHED BASEMENT WITH CUSTOM BAR, FULL BATH, WORKROOM AND SEPARATE STORAGE AREAS. HOME OFFERS A THREE CAR GARAGE. LARGE CUSTOM PATIO OVERLOOKING NICE YARD WITH LAWN IRRIGATION SYSTEM. THIS HOME IS BETTER THAN BUILDING NEW CONSTRUCTION, AS IT ALREADY HAS ALL THE BELLS AND WHISTLES! COME SEE THIS BEAUTIFUL HOME TODAY!
Location
State IL
County Cook
Area Tinley Park
Rooms
Basement Finished, Full
Interior
Interior Features Cathedral Ceiling(s), Dry Bar, 1st Floor Bedroom, Walk-In Closet(s)
Heating Natural Gas, Forced Air
Cooling Central Air
Flooring Hardwood
Fireplaces Number 1
Fireplaces Type Wood Burning
Equipment Ceiling Fan(s), Sprinkler-Lawn
Fireplace Y
Appliance Range, Microwave, Dishwasher, Refrigerator, Washer, Dryer, Disposal, Stainless Steel Appliance(s)
Laundry Main Level
Exterior
Garage Spaces 3.0
Community Features Park, Curbs, Sidewalks, Street Lights, Street Paved
Roof Type Asphalt
Building
Building Description Brick, No
Sewer Public Sewer
Water Lake Michigan
Structure Type Brick
New Construction false
Schools
Elementary Schools Millennium Elementary School
Middle Schools Prairie View Middle School
High Schools Victor J Andrew High School
School District 140 , 140, 230
Others
HOA Fee Include None
Ownership Fee Simple
Special Listing Condition None
Read Less Info
Want to know what your home might be worth? Contact us for a FREE valuation!

Our team is ready to help you sell your home for the highest possible price ASAP

© 2025 Listings courtesy of MRED as distributed by MLS GRID. All Rights Reserved.
Bought with John Nugent • Coldwell Banker Realty




