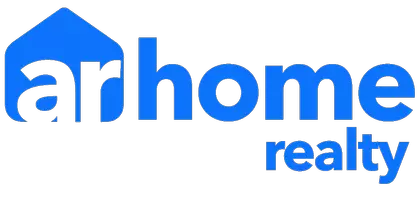For more information regarding the value of a property, please contact us for a free consultation.
Key Details
Sold Price $365,000
Property Type Townhouse
Sub Type Townhouse-2 Story
Listing Status Sold
Purchase Type For Sale
Square Footage 1,800 sqft
Price per Sqft $202
Subdivision Thunder Ridge
MLS Listing ID 12182448
Sold Date 11/12/24
Bedrooms 3
Full Baths 2
Half Baths 1
HOA Fees $300/mo
Rental Info Yes
Year Built 2002
Annual Tax Amount $8,718
Tax Year 2023
Lot Dimensions 28X89
Property Description
Welcome to 3242 Lightning Ct. A stunning 3-bedroom, 2.5-bath townhome in the highly desirable Thunder Ridge community of New Lenox. In the New Lenox school district.Step into a bright, open living area with soaring vaulted ceilings, where natural light pours in through the windows and oversized doors that lead to the outdoor patio/deck. Step outside to the perfect space for outdoor relaxation, grilling, or gardening. Spanning 1,800 sq. ft., this home features a first-floor primary suite with two spacious custom closets and a full bath. The kitchen boasts stainless steel appliances, new hardware, and sleek granite countertops. Enjoy the view from the second-floor balcony overlooking the main level. Upstairs you will find another 2 generous sized bedrooms and another full bath. Both bedrooms have ample closet space with one of the bedrooms offering a full walk-in closet. First floor laundry room and attached garage all add to your comfort and convivence. Finish your tour in the full, partially finished basement with roughed-in plumbing. Acting as a second living area, office, playroom, workout room AND storage area for the current sellers, this large space offers endless possibilities for your particular needs. This townhome is a must-see so schedule your showing today!
Location
State IL
County Will
Area New Lenox
Rooms
Basement Full
Interior
Interior Features Vaulted/Cathedral Ceilings, Hardwood Floors, First Floor Bedroom, First Floor Laundry, First Floor Full Bath, Laundry Hook-Up in Unit, Storage, Walk-In Closet(s)
Heating Natural Gas, Forced Air
Cooling Central Air
Fireplaces Number 1
Fireplaces Type Gas Log
Fireplace Y
Appliance Range, Microwave, Dishwasher, Refrigerator, Washer, Dryer
Laundry In Unit
Exterior
Exterior Feature Deck, Storms/Screens, End Unit
Garage Attached
Garage Spaces 2.0
Amenities Available None
Waterfront false
Roof Type Asphalt
Building
Lot Description Corner Lot
Story 2
Sewer Public Sewer
Water Public
New Construction false
Schools
Elementary Schools Haines Elementary School
Middle Schools Liberty Junior High School
High Schools Lincoln-Way West High School
School District 122 , 122, 210
Others
HOA Fee Include Parking,Insurance,Exterior Maintenance,Lawn Care,Snow Removal
Ownership Fee Simple w/ HO Assn.
Special Listing Condition None
Pets Description Dogs OK
Read Less Info
Want to know what your home might be worth? Contact us for a FREE valuation!

Our team is ready to help you sell your home for the highest possible price ASAP

© 2024 Listings courtesy of MRED as distributed by MLS GRID. All Rights Reserved.
Bought with Patrick Lang • Charles Rutenberg Realty of IL
GET MORE INFORMATION





