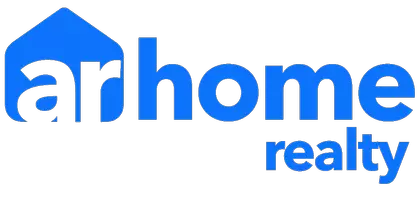For more information regarding the value of a property, please contact us for a free consultation.
Key Details
Sold Price $450,000
Property Type Single Family Home
Sub Type Detached Single
Listing Status Sold
Purchase Type For Sale
Square Footage 2,069 sqft
Price per Sqft $217
Subdivision Prairie Chase
MLS Listing ID 12175016
Sold Date 11/05/24
Bedrooms 3
Full Baths 2
Year Built 2020
Annual Tax Amount $8,494
Tax Year 2023
Lot Dimensions 80X130
Property Description
Step into this beautiful open-concept ranch home, where modern living meets timeless comfort. Boasting 3 spacious bedrooms and 2 well-appointed bathrooms and a whole house generator this residence includes a versatile office/ formal dining room. The expansive living room is a true centerpiece, featuring a cozy gas fireplace that invites warmth and relaxation. The kitchen is a chef's delight, showcasing a large island, stunning granite countertops, and exquisite Amish cabinets with soft-close features and convenient roll-out shelving. The master bedroom offers a serene retreat with vaulted ceilings, a generous walk-in closet, and a luxurious en-suite bathroom complete with a separate shower, relaxing jacuzzi, and double sinks for added convenience. Functional details abound, including a finished laundry room equipped with cabinets and a sink, perfect for keeping things organized. The attached 3-car garage is equipped with a gas line hookup, providing the potential for a heated garage-ideal for those chilly winter months. Outside, the fenced yard is a private oasis, featuring a hook up for a natural gas grill, and a concrete patio complete with a charming gazebo-perfect for outdoor entertaining. The professional landscaping enhances the beauty of the property and creates a welcoming atmosphere. Don't miss the chance to make this exquisite ranch home your own!
Location
State IL
County Kankakee
Area Bourbonnais
Rooms
Basement Full
Interior
Interior Features Vaulted/Cathedral Ceilings, First Floor Bedroom, First Floor Laundry, First Floor Full Bath, Walk-In Closet(s), Open Floorplan, Some Carpeting, Granite Counters, Separate Dining Room, Some Storm Doors, Pantry
Heating Natural Gas
Cooling Central Air
Fireplaces Number 1
Equipment Security System, CO Detectors, Ceiling Fan(s), Sump Pump, Backup Sump Pump;, Radon Mitigation System, Security Cameras
Fireplace Y
Appliance Range, Microwave, Dishwasher, Refrigerator, Stainless Steel Appliance(s)
Laundry Gas Dryer Hookup, In Unit, Sink
Exterior
Exterior Feature Patio
Garage Attached
Garage Spaces 3.0
Community Features Sidewalks
Waterfront false
Roof Type Asphalt
Building
Sewer Public Sewer
Water Public
New Construction false
Schools
School District 53 , 53, 307
Others
HOA Fee Include None
Ownership Fee Simple
Special Listing Condition None
Read Less Info
Want to know what your home might be worth? Contact us for a FREE valuation!

Our team is ready to help you sell your home for the highest possible price ASAP

© 2024 Listings courtesy of MRED as distributed by MLS GRID. All Rights Reserved.
Bought with Dawn Olson • Coldwell Banker Realty
GET MORE INFORMATION





