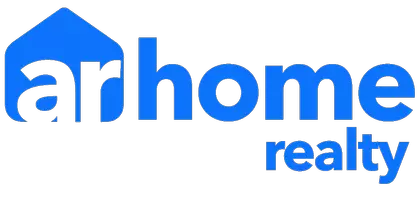For more information regarding the value of a property, please contact us for a free consultation.
Key Details
Sold Price $625,100
Property Type Townhouse
Sub Type Townhouse-Ranch
Listing Status Sold
Purchase Type For Sale
Square Footage 2,643 sqft
Price per Sqft $236
MLS Listing ID 12166295
Sold Date 10/25/24
Bedrooms 2
Full Baths 2
HOA Fees $579/mo
Year Built 1988
Annual Tax Amount $10,658
Tax Year 2023
Property Description
Spacious ranch in highly desirable Riva Ridge in unique, rarely available location overlooking the scenic forest preserve and river providing unobstructed nature vistas and privacy. One of only two homes in the entire development to feature an oversized, extended patio - adding fantastic and picturesque outdoor living space and charm. The large, well-appointed 2-bedroom 2-bath home features a bright and inviting floor plan with ample living space. Meticulously maintained, the thoughtfully updated home features elegant designer upgrades and enhancements including wood floors. The expansive and natural light-filled living room with floor-to-ceiling windows boasts vaulted ceilings, a cozy fireplace and built-in bar and gracefully flows to the adjacent separate large formal dining room and sizable family room with skylights that fill the space with an abundance of natural light. The gourmet eat-in kitchen has quartz countertops, new appliances and custom cabinets/pantry providing lots of storage. The spacious primary bedroom has an ensuite bathroom with double sink vanity, with granite counter. Whirlpool soaking tub and walk-in shower. The bedroom also features dual walk-in closets with professionally installed floor-to-ceiling closet systems. A second generously sized bedroom has private access to the second bath/powder room featuring custom designed cabinets with granite countertops. The beautiful, well laid-out home has a large laundry/mud room with sink and custom cabinetry for added storage and a slightly oversized 2-car attached garage. New HVAC. This exquisite home is a rare find.
Location
State IL
County Lake
Area Green Oaks / Libertyville
Rooms
Basement None
Interior
Interior Features Vaulted/Cathedral Ceilings, Skylight(s), Bar-Dry, Wood Laminate Floors, First Floor Bedroom, First Floor Laundry, First Floor Full Bath, Laundry Hook-Up in Unit, Walk-In Closet(s)
Heating Natural Gas, Forced Air
Cooling Central Air
Fireplaces Number 1
Fireplaces Type Gas Starter
Equipment TV-Cable, CO Detectors, Ceiling Fan(s)
Fireplace Y
Appliance Range, Microwave, Dishwasher, Refrigerator, Washer, Dryer, Disposal
Exterior
Exterior Feature Patio
Garage Attached
Garage Spaces 2.0
Waterfront false
Building
Lot Description Forest Preserve Adjacent, Landscaped, Water View
Story 1
Sewer Public Sewer
Water Public
New Construction false
Schools
School District 73 , 128, 128
Others
HOA Fee Include Water,TV/Cable,Exterior Maintenance,Lawn Care,Scavenger,Snow Removal
Ownership Fee Simple
Special Listing Condition None
Pets Description Cats OK, Dogs OK
Read Less Info
Want to know what your home might be worth? Contact us for a FREE valuation!

Our team is ready to help you sell your home for the highest possible price ASAP

© 2024 Listings courtesy of MRED as distributed by MLS GRID. All Rights Reserved.
Bought with Marjorie Richter • Baird & Warner
GET MORE INFORMATION





