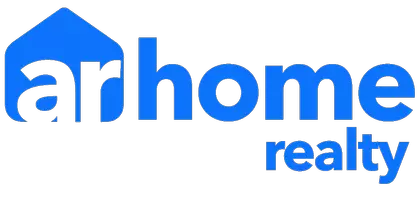For more information regarding the value of a property, please contact us for a free consultation.
Key Details
Sold Price $565,600
Property Type Single Family Home
Sub Type Detached Single
Listing Status Sold
Purchase Type For Sale
Square Footage 6,466 sqft
Price per Sqft $87
Subdivision Deer Ridge
MLS Listing ID 12145173
Sold Date 10/21/24
Style Traditional
Bedrooms 4
Full Baths 4
Half Baths 1
HOA Fees $45/ann
Year Built 1995
Annual Tax Amount $10,332
Tax Year 2023
Lot Dimensions 78.54X155X100X125.96X102X166
Property Description
Welcome! Is how you feel upon entering this elegant yet comfortable custom-built home in DEER RIDGE. While the entry is regally positioned atop an elevated landscape, the wide foyer flanked by formal yet casual dining and living room lays the tone for the warm and inviting decor these original homeowners present. Trey ceilings 20+, main floor & bedrooms and foyer and family room are just some of the unique features to find in this home. Enjoy the cook's dream kitchen with an island, overlooking the lake. First floor primary suite showcases a walk-in shower, whirlpool soaking tub. Main floor laundry. The second level directs towards 3 large bedrooms, full shared jack and Jill bathroom, plus an ensuite in bedroom 3. THREE CAR GARAGE. Not done yet!, as the full-finished walk-out basement satisfies every entertainer's needs ... large open rec area perfectly holds professional size pool table, and separate 20x22 rec room is for quieter media viewing, socializing or exercise. FULL bath convenient for getting ready for the pool The oversized storage area with egress presents an opportunity to easily add a bedroom to this lower level while not compromising storage needs. Yearning to go outside? You can walk-out to a private patio, leading to the pool area. Also the Four Seasons room ascends to the large deck and leads to the pool. Four seasons and takes in the beauty of the private tree-lined yard - spacious enough to host large or small gatherings. Professionally landscaped private lot. You don't want to miss out on this beauty!!
Location
State IL
County Mclean
Area Bloomington
Rooms
Basement Full
Interior
Interior Features Vaulted/Cathedral Ceilings, Skylight(s), Bar-Wet, First Floor Bedroom, First Floor Laundry, First Floor Full Bath, Built-in Features, Walk-In Closet(s), Bookcases, Ceiling - 9 Foot, Granite Counters, Separate Dining Room, Some Insulated Wndws, Some Storm Doors, Pantry
Heating Natural Gas
Cooling Central Air
Fireplaces Number 2
Fireplace Y
Appliance Range, Microwave, Dishwasher, Washer, Dryer
Laundry None
Exterior
Exterior Feature Deck, Patio, In Ground Pool, Fire Pit
Garage Attached
Garage Spaces 3.0
Community Features Curbs, Street Lights, Street Paved
Waterfront true
Roof Type Asphalt
Building
Lot Description Cul-De-Sac, Fenced Yard, Irregular Lot, Lake Front, Landscaped, Water Rights, Water View, Wooded, Mature Trees, Streetlights
Sewer Septic-Private
Water Public
New Construction false
Schools
Elementary Schools Fox Creek Elementary
Middle Schools Parkside Jr High
High Schools Normal Community West High Schoo
School District 5 , 5, 5
Others
HOA Fee Include Lake Rights
Ownership Fee Simple w/ HO Assn.
Special Listing Condition None
Read Less Info
Want to know what your home might be worth? Contact us for a FREE valuation!

Our team is ready to help you sell your home for the highest possible price ASAP

© 2024 Listings courtesy of MRED as distributed by MLS GRID. All Rights Reserved.
Bought with Cindy Eckols • RE/MAX Choice
GET MORE INFORMATION





