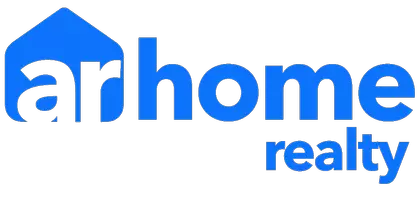For more information regarding the value of a property, please contact us for a free consultation.
Key Details
Sold Price $444,000
Property Type Condo
Sub Type Condo
Listing Status Sold
Purchase Type For Sale
Square Footage 2,235 sqft
Price per Sqft $198
Subdivision Village Green
MLS Listing ID 12162223
Sold Date 10/01/24
Bedrooms 2
Full Baths 2
HOA Fees $791/mo
Year Built 2004
Annual Tax Amount $9,412
Tax Year 2023
Lot Dimensions COMMON
Property Description
GORGEOUS PENTHOUSE in prestigious and gated Village Green Community in Lincolnshire. Step into this stunning corner condo and experience a blend of elegance and comfort. The spacious open layout features a large Foyer that leads into a spacious Dining Room area, which connects to the Living Room and flows into the large Family Room, creating the perfect space for relaxation and entertaining. A nice Kitchen with granite countertops is equipped with numerous cabinets and an eating area. This two Bedroom condo open floor plan offers privacy for owners and guests. The Primary Bedroom is a large en-suite with a vaulted ceiling and natural light, making it feel more luxurious. This Primary suite features a huge Master Bathroom with a dual sink vanity, soaking tub, separate standing shower, and walk-in closet with another wall closet on the other side. Second Bedroom is spacious and close to the second full Bathroom. Laundry Room is very spacious and offers a side-by washer/dryer with a wash tub. Two private Balconies provide charming outdoor spaces to relax and enjoy the fresh air. Indoor heated Parking space, with additional space next to it, is included. This elevator building has great amenities, including large size storage, a lovely outdoor pool, an exercise room, a party room, and beautiful landscaping. The new roof was recently installed (2024). Perfect location, close to shopping, restaurants, bike trails, parks, and More! Top-rated schools. Don't miss the chance to make this exceptional residence your own!
Location
State IL
County Lake
Area Lincolnshire
Rooms
Basement None
Interior
Interior Features Vaulted/Cathedral Ceilings, Skylight(s), Elevator, First Floor Bedroom, Laundry Hook-Up in Unit, Storage, Walk-In Closet(s), Open Floorplan, Granite Counters
Heating Natural Gas, Forced Air, Radiant
Cooling Central Air
Equipment Ceiling Fan(s)
Fireplace N
Appliance Range, Microwave, Dishwasher, Refrigerator, Washer, Dryer, Disposal, Electric Cooktop
Laundry In Unit, Sink
Exterior
Exterior Feature Balcony, Storms/Screens, End Unit
Garage Attached
Garage Spaces 1.0
Amenities Available Bike Room/Bike Trails, Elevator(s), Exercise Room, Storage, Health Club, Party Room, Pool, Security Door Lock(s), Ceiling Fan, Skylights
Waterfront false
Roof Type Asphalt
Building
Lot Description Common Grounds
Story 4
Sewer Public Sewer
Water Lake Michigan
New Construction false
Schools
Elementary Schools Laura B Sprague School
Middle Schools Daniel Wright Junior High School
High Schools Adlai E Stevenson High School
School District 103 , 103, 125
Others
HOA Fee Include Heat,Water,Gas,Parking,Insurance,Security,Clubhouse,Exercise Facilities,Pool,Exterior Maintenance,Lawn Care,Scavenger,Snow Removal
Ownership Condo
Special Listing Condition None
Pets Description Cats OK
Read Less Info
Want to know what your home might be worth? Contact us for a FREE valuation!

Our team is ready to help you sell your home for the highest possible price ASAP

© 2024 Listings courtesy of MRED as distributed by MLS GRID. All Rights Reserved.
Bought with Jennifer Ambrose • Keller Williams Success Realty
GET MORE INFORMATION





