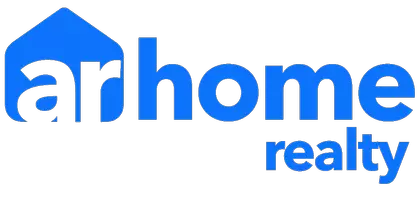For more information regarding the value of a property, please contact us for a free consultation.
Key Details
Sold Price $380,000
Property Type Single Family Home
Sub Type Detached Single
Listing Status Sold
Purchase Type For Sale
Square Footage 1,931 sqft
Price per Sqft $196
MLS Listing ID 12100529
Sold Date 10/01/24
Style Tri-Level
Bedrooms 3
Full Baths 3
Year Built 1977
Annual Tax Amount $8,486
Tax Year 2023
Lot Size 0.480 Acres
Lot Dimensions 116X181
Property Description
** NEW PRICE! ** SELLERS CONTINUE TO OFFER A $5,000 CLOSING CREDIT FOR UPDATES/FUTURE REPAIRS ++ PLUS ++ A 13-MONTH HOME WARRANTY FOR BUYER'S PEACE OF MIND!! ** Do not miss this LOVELY 3-BEDROOM / 3-BATH TRI-LEVEL on a HALF-ACRE in unincorporated New Lenox! This property features all you need for daily living AND entertaining: a SPACIOUS MULTI-LEVEL FLOOR PLAN, an AWESOME 27' ROUND POOL (installed in 2017) WITH A WRAP-AROUND DECK, an ATTACHED HEATED 2.5-CAR GARAGE ++ PLUS ++ an ADDITIONAL 16' x 20' DETACHED HEATED GARAGE (or WORKSHOP!) WITH A 224-SF LOFT, and a FANTASTIC YARD with plenty of grassy area to run around and play! ----- You are sure to feel right at home the moment you step inside....from the LIGHT & BRIGHT FOYER you can see the expanse of the living space. The WARM & INVITING LIVING ROOM welcomes you in and it's easy to envision gatherings with family and friends in this great entertaining space. The attached DINING ROOM can easily be made part of the adjacent Kitchen if you're looking for a project or left to be it's own elegant space. The EAT-IN KITCHEN features RECESSED LIGHTING and boasts an abundance of OAK CABINTRY ~ the Kitchen was refreshed in 2019: CABINETS PAINTED WHITE, CORIAN COUNTERTOPS and TILE BACKSPASH INSTALLED, and ALL NEW STAINLESS APPLIANCES. ----- The H-U-G-E FAMILY ROOM is open to the Kitchen and features a GAS-START WOODBURNING FIREPLACE WITH BRICK SURROUND for chilly nights. There's plenty of room in this space for many additional uses, think OFFICE NOOK or PLAY AREA. A CONVENIENT 3-PIECE BATH is just down a short hall which is really nice for parties! Tucked under the main level is approximately 570 SF OF CONCRETE CRAWL SPACE for all your storage needs. The must-have IRON CURTAIN SYSTEM (installed in 2021) is housed here, along with the SUMP PUMP and EJECTOR. Rounding out the Lower Level is a LAUNDRY / MUDROOM WITH A UTILITY SINK that offers quick access to the HEATED ATTACHED GARAGE. The Washer & Dryer stay and note that the dryer was recently properly piped to vent to the outside. ----- Upstairs you'll find 3 GREAT BEDROOMS that all feature HARDWOOD FLOORING (under carpet in Bed 2) and GOOD CLOSET SPACE, including a MASTER SUITE with a PRIVATE FULL BATH. ----- You'll love spending time in the PICTURE-PERFECT BACKYARD ~ enjoy POOL PARTY FUN all summer long and grilling-out on the DECK which was painted in 2020. Unseen but surely appreciated is the CLEARSTREAM MECHANICAL SEPTIC SYSTEM that was just cleaned-out in 2023. ----- Don't forget to check-out the DETACHED HEATED GARAGE THAT IS **GREAT FLEX SPACE**....will it be your future MECHANIC'S SHOP...WORKSHOP...VEHICLE/BOAT/RV STORAGE...HOME-BASED BUSINESS SHOP....so many possibilities! The Detached Garage has its own 50-amp panel & Armstrong Heater as well as a COOL LOFT SPACE upstairs with good closet space that would make a great Office, Man Cave/Poker Room, or Home Gym! ----- This property is in a GREAT LOCATION with excellent proximity to schools, shopping and restaurants. Don't delay....your NEW HOME SWEET HOME AWAITS! (Note: Closing Credit and Home Warranty will be included with an acceptable Offer. These are terrific incentives from the Sellers!)
Location
State IL
County Will
Area New Lenox
Rooms
Basement English
Interior
Interior Features Vaulted/Cathedral Ceilings, Skylight(s), Hardwood Floors
Heating Natural Gas, Forced Air
Cooling Central Air
Fireplaces Number 1
Fireplaces Type Wood Burning, Gas Starter
Equipment Water-Softener Owned, Ceiling Fan(s), Sump Pump, Water Heater-Gas
Fireplace Y
Appliance Range, Microwave, Refrigerator, Washer, Dryer, Stainless Steel Appliance(s), Water Softener Owned
Laundry Gas Dryer Hookup, In Unit
Exterior
Exterior Feature Deck, Above Ground Pool, Storms/Screens
Garage Attached
Garage Spaces 2.5
Community Features Street Paved
Waterfront false
Roof Type Asphalt
Building
Lot Description Mature Trees
Sewer Septic-Mechanical
Water Private Well
New Construction false
Schools
Elementary Schools Spencer Crossing Elementary Scho
Middle Schools Alex M Martino Junior High Schoo
High Schools Lincoln-Way Central High School
School District 122 , 122, 210
Others
HOA Fee Include None
Ownership Fee Simple
Special Listing Condition None
Read Less Info
Want to know what your home might be worth? Contact us for a FREE valuation!

Our team is ready to help you sell your home for the highest possible price ASAP

© 2024 Listings courtesy of MRED as distributed by MLS GRID. All Rights Reserved.
Bought with Amy Gugliuzza • Redfin Corporation
GET MORE INFORMATION





