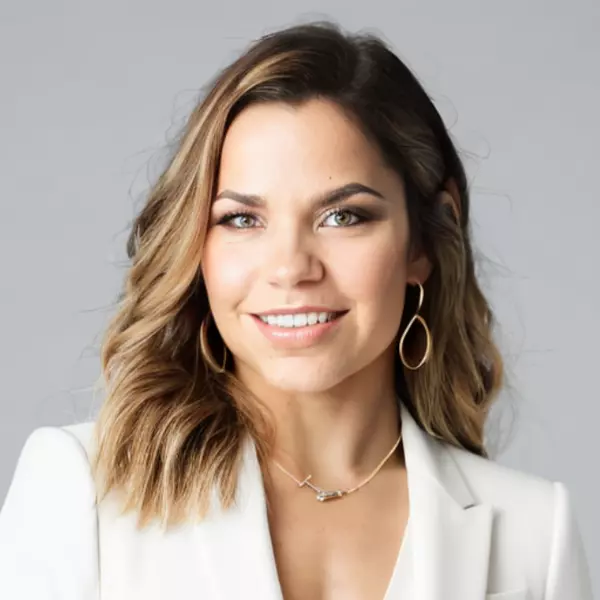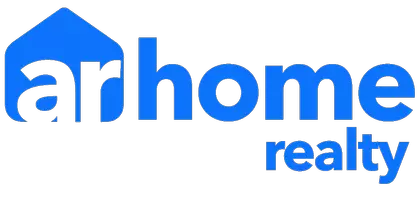For more information regarding the value of a property, please contact us for a free consultation.
Key Details
Sold Price $605,000
Property Type Single Family Home
Sub Type Detached Single
Listing Status Sold
Purchase Type For Sale
MLS Listing ID 12125362
Sold Date 09/21/24
Style Traditional
Bedrooms 5
Full Baths 3
Half Baths 1
HOA Fees $20/ann
Year Built 1999
Annual Tax Amount $10,603
Tax Year 2022
Lot Size 1.000 Acres
Lot Dimensions 121X359X120X341
Property Description
Welcome to your dream home nestled on an expansive acre lot in a serene country subdivision. This stunning property is an entertainer's paradise, boasting an array of exceptional features perfect for outdoor and indoor living. The outdoor oasis includes an elegant and spacious stamped concrete patio, partially heater for future 4 seasons room ideal for gatherings and relaxation, the back yard ready for your barbecues and outdoor feasts. Enjoy summer fun in the above-ground pool, and make the most of the heated pool house, complete with a wet bar and half bath, perfect for poolside entertainment. Inside, the newly updated gourmet kitchen features granite countertops, stainless steel appliances 2020, that opens to a charming breakfast room and a grand great room with a cozy fireplace. The formal dining room provides the perfect setting for hosting dinners and gatherings, the flex room on the 1st floor makes for a great office, den or formal living room. Upstairs offers 4 bedrooms, 2 full baths updated 2023, master bath includes walk-in shower and great heated floors. The finished basement offers even more living space with a family room that includes a wet bar and kitchenette, as well as a fifth bedroom, and full bath, making it ideal for an in-law arrangement or guest suite. In addition to the three-car garage the home includes and outbuilding with ample space for all the toys, vehicles and storage, and so much more. so many more great extras! Roof 2022, HVAC 2016. Don't miss the opportunity to own this gorgeous home designed for luxury living and unforgettable entertaining!
Location
State IL
County Kendall
Area Yorkville / Bristol
Rooms
Basement Full, English
Interior
Interior Features Vaulted/Cathedral Ceilings, Bar-Wet
Heating Natural Gas, Forced Air
Cooling Central Air
Fireplaces Number 1
Fireplaces Type Wood Burning, Gas Starter
Equipment Humidifier, Water-Softener Owned, CO Detectors, Ceiling Fan(s), Sump Pump
Fireplace Y
Appliance Double Oven, Microwave, Dishwasher, Refrigerator, Washer, Dryer, Disposal
Exterior
Exterior Feature Deck, Patio, Stamped Concrete Patio, Above Ground Pool, Fire Pit
Garage Attached
Garage Spaces 3.0
Community Features Street Lights, Street Paved
Waterfront false
Roof Type Asphalt
Building
Lot Description Landscaped
Sewer Septic-Private
Water Private Well
New Construction false
Schools
Middle Schools Yorkville Middle School
High Schools Yorkville High School
School District 115 , 115, 115
Others
HOA Fee Include Insurance
Ownership Fee Simple w/ HO Assn.
Special Listing Condition None
Read Less Info
Want to know what your home might be worth? Contact us for a FREE valuation!

Our team is ready to help you sell your home for the highest possible price ASAP

© 2024 Listings courtesy of MRED as distributed by MLS GRID. All Rights Reserved.
Bought with James Hard • Century 21 Circle
GET MORE INFORMATION





