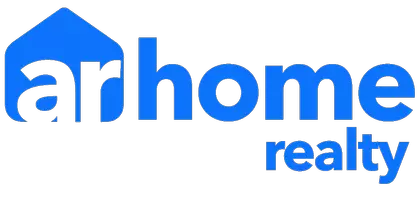For more information regarding the value of a property, please contact us for a free consultation.
Key Details
Sold Price $1,072,500
Property Type Single Family Home
Sub Type Detached Single
Listing Status Sold
Purchase Type For Sale
Square Footage 3,950 sqft
Price per Sqft $271
Subdivision Barrington Village
MLS Listing ID 12080485
Sold Date 09/16/24
Style Traditional
Bedrooms 5
Full Baths 4
Half Baths 1
Year Built 2007
Annual Tax Amount $20,634
Tax Year 2022
Lot Size 0.350 Acres
Lot Dimensions 80 X 171 X 102 X 165
Property Description
Welcome home to this gorgeous custom residence located in the heart of the village. This home checks every box for luxurious living. As you step inside, you are greeted by soaring 10-foot ceilings and stunning hardwood flooring. The generous-sized dining room is perfect for entertaining guests. The Great Room is exceptionally spacious, featuring a beautiful stone fireplace, a bar area with wine racks, and a wine refrigerator. It's a wonderful space to unwind or gather with friends and family. The newly remodeled kitchen is a chef's dream, boasting custom white cabinetry, quartz countertops, commercial-grade appliances, and a cozy eating area. Completing the first level is a private study/office with custom bookcases, ideal for working from home, and a lovely powder room. Upstairs, you'll find incredible new hardwood flooring throughout all the bedrooms. The expansive Primary Suite offers a spa-like bath and an abundant walk-in closet. The second bedroom features an ensuite bath, while the third and fourth bedrooms share a Jack & Jill style bath. Additionally, there's a charming loft area, perfect for a reading nook or play area. The finished lower level is an entertainer's paradise, with a Rec Room, Game Area, Bar, Bedroom Five, an Exercise Room, and a Full Bath, plus ample storage space. Outside, the back patio boasts a beautiful stone fireplace, perfect for enjoying chilly evenings. The spacious, fenced yard is ideal for outdoor activities. The location is fabulous, just minutes away from the downtown area, Metra Station, restaurants, schools, and easy access to the highway. Turn the key and fall in love with your new home. All the work has already been completed for you.
Location
State IL
County Cook
Area Barrington Area
Rooms
Basement Full
Interior
Interior Features Bar-Wet, Hardwood Floors, First Floor Laundry
Heating Natural Gas, Forced Air, Radiant, Zoned
Cooling Central Air, Zoned
Fireplaces Number 1
Fireplaces Type Gas Starter
Equipment Humidifier, Water-Softener Owned, TV-Cable, Security System, Fire Sprinklers, CO Detectors, Ceiling Fan(s), Sump Pump, Air Purifier, Backup Sump Pump;, Generator
Fireplace Y
Appliance Double Oven, Range, Microwave, Dishwasher, High End Refrigerator, Bar Fridge, Disposal, Stainless Steel Appliance(s), Wine Refrigerator
Laundry Gas Dryer Hookup, Sink
Exterior
Exterior Feature Brick Paver Patio, Fire Pit
Garage Attached
Garage Spaces 3.5
Community Features Curbs, Street Lights, Street Paved
Waterfront false
Roof Type Asphalt
Building
Lot Description Corner Lot, Fenced Yard
Sewer Public Sewer
Water Public
New Construction false
Schools
Elementary Schools Hough Street Elementary School
Middle Schools Barrington Middle School Prairie
High Schools Barrington High School
School District 220 , 220, 220
Others
HOA Fee Include None
Ownership Fee Simple
Special Listing Condition None
Read Less Info
Want to know what your home might be worth? Contact us for a FREE valuation!

Our team is ready to help you sell your home for the highest possible price ASAP

© 2024 Listings courtesy of MRED as distributed by MLS GRID. All Rights Reserved.
Bought with Eric Hublar • Redfin Corporation
GET MORE INFORMATION





