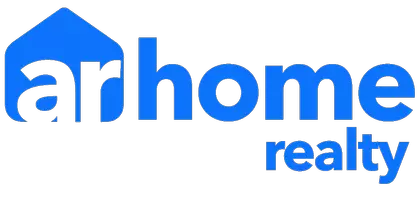For more information regarding the value of a property, please contact us for a free consultation.
Key Details
Sold Price $250,000
Property Type Single Family Home
Sub Type Detached Single
Listing Status Sold
Purchase Type For Sale
Square Footage 1,475 sqft
Price per Sqft $169
MLS Listing ID 12130082
Sold Date 08/29/24
Bedrooms 3
Full Baths 2
Year Built 1975
Annual Tax Amount $4,467
Tax Year 2023
Lot Size 0.350 Acres
Lot Dimensions 43 X 31 X 166 X 174 X 150
Property Description
What an incredible property! Fabulous curb appeal and interior! Updated in 2016 and so many more new/newer bells & whistles! This ranch home with 3 bedrooms, 2 full baths has a delightful floor plan and sits on a 15,000 sq. ft. lot with 2.5 car heated garage with side drive for additional vehicles or trailer storage. The huge treelined fenced backyard is home to an above ground pool, playset, trampoline and 12 x 16 storage shed. Inviting paver walkway leads to front entrance lined with very appealing landscape. Landscaping continues around the house and shed. Hardwood flooring adorns almost the entire main level. Brand new carpeting in all bedrooms. The large open living room overlooks the spacious kitchen with table area, an abundance of cabinets, granite counters, island, breakfast bar and SS appliances. Wood French doors lead to family room with masonry gas fireplace, full bath with ceramic floors, ceramic surround tub/shower and rear door to backyard. Hallway leads to nicely sized master bedroom with mirrored closet doors and shared bath with ceramic flooring, ceramic surround tub/shower, linen closet and two additional bedrooms. Laundry room is off the kitchen with mechanicals and crawl/attic access panels. All brand new carpeting 2024, Natural gas garage heater 2023, New asphalt driveway with built in steel drains 2021, New siding, gutters on house/garage 2020, New roof 2020, New furnace 2019, New A/C 2016, New drainage system installed to include crawl space waterproofing, drain tile replacement, 2 sump pumps, vinyl flooring, vapor barrier & insulated walls - all completed 2017 with transferrable warranty.
Location
State IL
County Will
Area Braidwood
Rooms
Basement None
Interior
Interior Features Hardwood Floors
Heating Natural Gas, Forced Air
Cooling Central Air
Fireplaces Number 1
Fireplaces Type Attached Fireplace Doors/Screen, Gas Log, Gas Starter
Equipment Humidifier, TV-Cable, Security System, CO Detectors, Ceiling Fan(s), Sump Pump
Fireplace Y
Appliance Range, Microwave, Dishwasher, Refrigerator, Washer, Dryer, Stainless Steel Appliance(s)
Laundry Gas Dryer Hookup, In Unit
Exterior
Exterior Feature Patio, Above Ground Pool, Storms/Screens
Garage Detached
Garage Spaces 2.5
Community Features Street Lights, Street Paved
Waterfront false
Roof Type Asphalt
Building
Lot Description Cul-De-Sac, Fenced Yard, Irregular Lot, Mature Trees, Backs to Trees/Woods, Chain Link Fence
Sewer Public Sewer
Water Public
New Construction false
Schools
Elementary Schools Reed-Custer Intermediate School
Middle Schools Reed-Custer Middle School
High Schools Reed-Custer High School
School District 255U , 255U, 255U
Others
HOA Fee Include None
Ownership Fee Simple
Special Listing Condition None
Read Less Info
Want to know what your home might be worth? Contact us for a FREE valuation!

Our team is ready to help you sell your home for the highest possible price ASAP

© 2024 Listings courtesy of MRED as distributed by MLS GRID. All Rights Reserved.
Bought with Jacob Tazelaar • RE/MAX Ultimate Professionals
GET MORE INFORMATION





