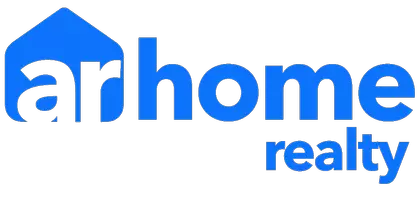For more information regarding the value of a property, please contact us for a free consultation.
Key Details
Sold Price $910,000
Property Type Single Family Home
Sub Type Detached Single
Listing Status Sold
Purchase Type For Sale
Square Footage 4,151 sqft
Price per Sqft $219
MLS Listing ID 12053501
Sold Date 07/22/24
Bedrooms 4
Full Baths 3
Half Baths 1
Year Built 2003
Annual Tax Amount $22,567
Tax Year 2022
Lot Dimensions 20909
Property Description
This two-story home in Lincolnshire is absolutely stunning! The rebuilt 4151 square foot property offers a blend of modern amenities and classic charm. From the comfortable living spaces with separate fireplaces to the four seasons room offering panoramic views of the yard, every detail seems designed for comfort and luxury. The hardwood floors throughout the first floor and bedrooms on the second floor add a touch of elegance, while the custom millwork in the chef's kitchen enhances the home's character. With stainless steel appliances, a center island, breakfast bar, walk-in pantry, and spacious eating area, the kitchen seems like a dream for any culinary enthusiast. The soaring 18-foot ceilings in the family room create an airy atmosphere flooded with natural light. The presence of two primary suites, one on each level, ensures flexibility and convenience. Additionally, the second-floor bonus room and attic space provide ample storage options. The property's location near Spring Lake Park offers access to various amenities, including baseball fields, tennis and basketball courts, a children's park, and scenic walking paths as well as a beach! The convenience of nearby transportation options, such as the Metro and I-94, adds to the appeal of this beautiful home. FYI this property does not have a Basement... but it DOES have a wonderful very large Bonus Room! Overall, this residence is a perfect blend of comfort, luxury, and convenience in a picturesque neighborhood.
Location
State IL
County Lake
Area Lincolnshire
Rooms
Basement None
Interior
Interior Features Vaulted/Cathedral Ceilings, Hardwood Floors, Heated Floors, First Floor Bedroom, Second Floor Laundry, First Floor Full Bath, Walk-In Closet(s), Special Millwork, Pantry
Heating Natural Gas
Cooling Central Air
Fireplaces Number 2
Fireplaces Type Wood Burning, Gas Starter
Fireplace Y
Appliance Microwave, Dishwasher, Refrigerator, Stainless Steel Appliance(s), Cooktop, Built-In Oven
Exterior
Garage Attached
Garage Spaces 3.0
Waterfront false
Building
Sewer Public Sewer
Water Public
New Construction false
Schools
Elementary Schools Laura B Sprague School
Middle Schools Daniel Wright Junior High School
High Schools Adlai E Stevenson High School
School District 103 , 103, 125
Others
HOA Fee Include None
Ownership Fee Simple
Special Listing Condition List Broker Must Accompany
Read Less Info
Want to know what your home might be worth? Contact us for a FREE valuation!

Our team is ready to help you sell your home for the highest possible price ASAP

© 2024 Listings courtesy of MRED as distributed by MLS GRID. All Rights Reserved.
Bought with Samantha Trace • @properties Christie's International Real Estate
GET MORE INFORMATION





