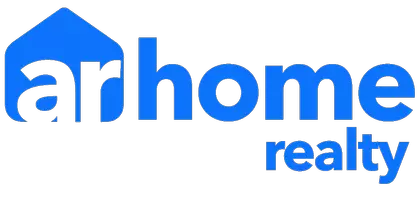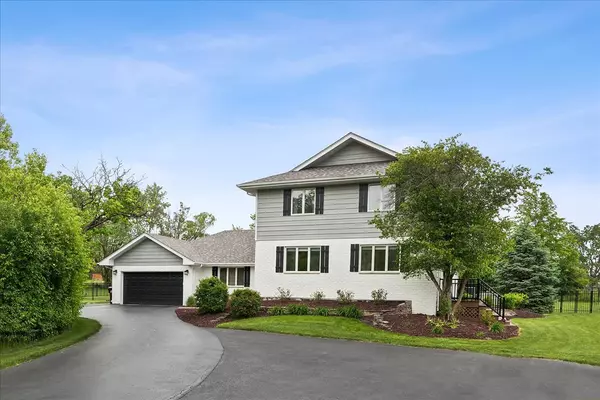For more information regarding the value of a property, please contact us for a free consultation.
Key Details
Sold Price $725,000
Property Type Single Family Home
Sub Type Detached Single
Listing Status Sold
Purchase Type For Sale
Square Footage 3,300 sqft
Price per Sqft $219
Subdivision Riivendell
MLS Listing ID 12061616
Sold Date 07/22/24
Bedrooms 6
Full Baths 3
Half Baths 1
Year Built 1989
Annual Tax Amount $13,297
Tax Year 2023
Lot Size 1.060 Acres
Lot Dimensions 160X288
Property Description
This absolute gem of a property shines inside and out! Perfectly situated in highly desired Riivendell, a spectacular enclave of winding, wooded estate-sized lots and custom homes. Tucked away from the road down a long, private drive, this is truly the place you'll be happy to call home. Freshly updated exterior offers contemporary finishes, with professional landscaping accenting the 1+ acre lot. The interior offers warm and welcoming decor in soft, current colors. Main level heart of the home includes a generous great room with gorgeous gas log insert fireplace w/decorative doors. Beautiful updated kitchen w/white cabinetry, quartz counters, subway backsplash, glass display doors, dual fuel range and double oven w/convection, under cabinet lighting, breakfast bar, coffee station...a chef's delight! Don't forget to check out the 5x5 walk in pantry for stockup day shopping. Fabulous dining room combines form and function, with space for the farmhouse table of your dreams, a wall of windows and a door to a deck for al fresco sunrise coffee or sunset vino. Sought-after main level primary suite includes double door entry from sitting room/den and exterior door to walk out to the maintenance-free deck and pool; 13x8 walk in custom organizer closet and luxe master bath with abundant custom cabinetry, dual sinks, heated soaking tub, heated floor, motorized blinds, oversized shower with built-in seat. Still on the 1st floor...you might just fall in love with the laundry room, so spacious and bright, with vaulted ceiling, can lights, and a full suite of cabinets including a perfect office space to keep the household organized. Note the nifty half bath w/a very cool custom concrete topped vanity. Upstairs, this home boasts 4 spacious bedrooms, including a 2nd primary suite with patio doors to balcony, updated full private bath with standup shower and an 11x6 walk in closet. Bedrooms 3-5 share another full hall bath, with bedroom 5 featuring a fun 17x8 loft space for a sweet little reading nook. Finished basement includes a recreation room, game room and a humongous bedroom with egress windows and a walk in closet. But wait...there's more! Back on the main level is an awesome flex space for a home workshop (or your dream Tiki poolside party room?) with a wall of cabinets, sink and a door leading out the amazing yard, patio and pool. Check out the four car attached, heated and cooled tandem drive through garage: front garage is 19x23 and rear garage is 21x24 w/220 outlets. And now: the siren song of the outdoors is calling your name and oh, what a song! This is the ultimate resort-living back yard, including a stupendous 16x40 fiberglass Thursday Pools in-ground Aspen pool with tanning ledge, bubblers and smart Wi-Fi/app control for heater/pump/lighting. 20x40 paver patio with seat walls, abundant seating areas, and integrated step lighting; 29x12 maintenance free deck with power awning for extra shade. Pool and patio area, plus big plush back yard is secured by aluminum wrought-iron look fencing. Piece of mind from your whole house generator. Park all the party guest on the xxpanded driveway with extra parking areas for up to 7 cars (without blocking garage access). Brand new park district playlot right across the street. New Lenox #122 grade/Lincoln-Way Central HS with school bus service. Bonus: no HOA dues! Come see 608 Bryan Trail and prepare to make this your home for magical memories to last a lifetime.
Location
State IL
County Will
Area New Lenox
Rooms
Basement Partial
Interior
Interior Features Vaulted/Cathedral Ceilings, Skylight(s), Hardwood Floors, First Floor Bedroom, In-Law Arrangement, First Floor Laundry, First Floor Full Bath, Walk-In Closet(s), Pantry
Heating Natural Gas, Forced Air, Sep Heating Systems - 2+
Cooling Central Air, Zoned
Fireplaces Number 1
Fireplaces Type Attached Fireplace Doors/Screen, Gas Log, Insert
Equipment Humidifier, Water-Softener Owned, TV-Cable, Security System, CO Detectors, Ceiling Fan(s), Sump Pump, Radon Mitigation System, Generator
Fireplace Y
Appliance Range, Dishwasher, Refrigerator, Disposal, Stainless Steel Appliance(s), Range Hood, Water Softener Owned
Laundry Gas Dryer Hookup
Exterior
Exterior Feature Balcony, Deck, Patio, In Ground Pool
Garage Attached
Garage Spaces 4.0
Community Features Park, Street Paved
Waterfront false
Roof Type Asphalt
Building
Lot Description Fenced Yard, Landscaped, Wooded, Mature Trees
Sewer Septic-Mechanical
Water Private Well
New Construction false
Schools
Elementary Schools Spencer Crossing Elementary Scho
Middle Schools Alex M Martino Junior High Schoo
High Schools Lincoln-Way Central High School
School District 122 , 122, 210
Others
HOA Fee Include None
Ownership Fee Simple
Special Listing Condition None
Read Less Info
Want to know what your home might be worth? Contact us for a FREE valuation!

Our team is ready to help you sell your home for the highest possible price ASAP

© 2024 Listings courtesy of MRED as distributed by MLS GRID. All Rights Reserved.
Bought with Robert Kroll • Century 21 Pride Realty
GET MORE INFORMATION





