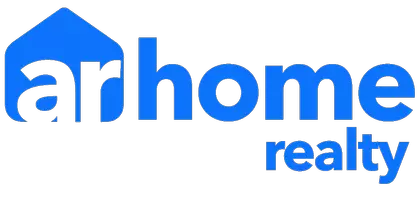For more information regarding the value of a property, please contact us for a free consultation.
Key Details
Sold Price $536,000
Property Type Single Family Home
Sub Type Detached Single
Listing Status Sold
Purchase Type For Sale
Square Footage 3,190 sqft
Price per Sqft $168
Subdivision Arbor Hills
MLS Listing ID 12039716
Sold Date 06/27/24
Style Colonial
Bedrooms 4
Full Baths 2
Half Baths 1
HOA Fees $4/ann
Year Built 1997
Annual Tax Amount $11,008
Tax Year 2022
Lot Dimensions 95X142X96X130
Property Description
Immaculate 2 Story in Arbor Hills subdivision! Wonderful Brick front home with 4 bedrooms/2.1 baths/Spacious Bonus Room/Gorgeous Sun Room, Basement & 3 Car Garage. Step into this Gorgeous home in the Bright Foyer and be impressed by the Open Concept Design! Formal Living Room with Baby Grand Piano and Formal Dining Room with French Door entry! Cozy up in the beautiful Family Room with Stone Front Fireplace and Hardwood Floors. Open to the Updated Eat in Kitchen with Custom Cabinetry, Granite Counter tops, Newer Appliances and Center Island. Special Feature Mini Bar with Wine Cooler and Stacked Stone Decor. Spacious Laundry/Mud Room with Washer/Dryer and access to the 3 car Garage. Upstairs you will be amazed at the Rooms Sizes! Huge Bonus Room space with Custom Shelving. An Unbelievable Private Primary Bedroom Retreat with Full Bath enhanced with Whirlpool Tub, Separate Shower, Double Sink and Walk in Master Size Closet! Spacious additional Bedrooms and Full Guest Bathroom. Unfinished Basement with Built in Workbench, Storage space, all ready for your finishing touch! Outside you will feel the tranquilty of peaceful privacy! Tall Trees line the back of the yard so you can enjoy the privacy while relaxing on the Custom Paver Patio! Paver Walkway on the side to the front driveway. This home has all the bells and whistles! Brand New Roof/Gutters fully transferrable to new owner, Asphalt Driveway, Furnace/Air, and both Sewer/Sump Pump Drains replaced. See this home today before it's gone!
Location
State IL
County Mchenry
Area Algonquin
Rooms
Basement Full
Interior
Interior Features Hardwood Floors, First Floor Laundry, Walk-In Closet(s), Some Carpeting
Heating Natural Gas, Forced Air
Cooling Central Air
Equipment Water-Softener Owned, TV-Cable, CO Detectors, Ceiling Fan(s), Sump Pump
Fireplace N
Appliance Range, Microwave, Dishwasher, Refrigerator, Washer, Dryer, Disposal, Water Purifier, Water Softener
Laundry Gas Dryer Hookup, Sink
Exterior
Exterior Feature Brick Paver Patio, Other
Garage Attached
Garage Spaces 3.0
Community Features Curbs, Sidewalks, Street Lights
Waterfront false
Roof Type Asphalt
Building
Lot Description Dimensions to Center of Road
Sewer Public Sewer
Water Public
New Construction false
Schools
Elementary Schools Lincoln Prairie Elementary Schoo
Middle Schools Westfield Community School
High Schools H D Jacobs High School
School District 300 , 300, 300
Others
HOA Fee Include Other
Ownership Fee Simple w/ HO Assn.
Special Listing Condition None
Read Less Info
Want to know what your home might be worth? Contact us for a FREE valuation!

Our team is ready to help you sell your home for the highest possible price ASAP

© 2024 Listings courtesy of MRED as distributed by MLS GRID. All Rights Reserved.
Bought with Sharon Gidley • RE/MAX Suburban
GET MORE INFORMATION





