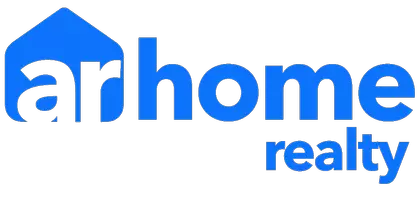For more information regarding the value of a property, please contact us for a free consultation.
Key Details
Sold Price $560,000
Property Type Single Family Home
Sub Type Detached Single
Listing Status Sold
Purchase Type For Sale
Square Footage 2,020 sqft
Price per Sqft $277
Subdivision Mill Creek
MLS Listing ID 12035758
Sold Date 07/01/24
Style Colonial
Bedrooms 4
Full Baths 2
Half Baths 1
Year Built 1972
Annual Tax Amount $9,189
Tax Year 2022
Lot Size 7,623 Sqft
Lot Dimensions 74 X 113 X 61 X 115
Property Description
This is your lucky day! Original owners present the epitome of PRIDE OF OWNERSHIP from the Honduran mahogany entry door to the spectacular in-ground pool in the private backyard. Hardwood floors on main level. Updated kitchen with granite counters, stainless appliances, task lighting, recessed lights, crown molding, 2" white wood blinds, and sleek lit ceiling fan in generous dining area. Stacked stone fireplace with rich millwork surround, limestone hearth, custom bookcases, box ceiling beams, and wall-mounted TV in inviting family room. Glass doors with built-in blinds lead to incredible outdoor living oasis with stamped concrete patio (2018), grill, elaborate hardscape (2021), mature manicured landscaping, sharp storage shed, and gorgeous pool that was updated in 2023. Entertain much? You will love the huge living room with loads of natural light and the spacious dining room with panel frame & crown molding, chair rail, spotlights and French doors to stunning screened porch with fan. Main level laundry room offers double door closet, alcove with freezer (2018) and shelving, utility sink, pegs for coats and bags, ample shelves on two walls, and service door to side yard. Of course, this guy has a workbench and epoxy finish floor in the garage. The updated powder room completes the first floor. Two renovated baths upstairs: Hall bath boasts horizontal tile floors, gray washed custom cabinetry, stone vanity tops, custom wood framed medicine chests, stone tile surround, mosaic border, toiletry niche & custom glass enclosure on tub /shower, linen closet and window with blinds. Owners' bath is magazine-worthy with custom walk-in shower with bench, sleek tile, granite vanity, corner cabinet with TV, and linen closet. Owners' suite is freshly painted with chair rail and mounted TV and has two huge closets with a dressing area. Bedrooms 2, 3, 4 offer ample closet space and plenty of room for kids or guests. The front porch decking (2023) spans the entire width of the house. The landscaping & custom lighting (2022) is truly impeccable. Underground sprinkler system. Windows are Low E glass with argon gas (2003). Hand-carved 2 1/4" thick front door replaced in 2018. Pool heater, filter with timer, vacuum, cover, liner and stairs were replaced in 2023. WiFi doorbell: 2021 Water heater: 2022 Whole house dehumidifier. Whole house fan. Watch the world go by on your cool front porch or enjoy quiet evenings in your private backyard floating in the pool, lounging on your patio, or hanging out in your sunporch. These sellers did not miss a trick!
Location
State IL
County Cook
Area Buffalo Grove
Rooms
Basement None
Interior
Interior Features Hardwood Floors, First Floor Laundry, Some Carpeting, Granite Counters, Pantry
Heating Natural Gas, Forced Air
Cooling Central Air
Fireplaces Number 1
Fireplaces Type Gas Log, Gas Starter, Masonry
Equipment Humidifier, TV-Cable, Security System, CO Detectors, Ceiling Fan(s), Sprinkler-Lawn, Security Cameras, Electronic Air Filters, Water Heater-Gas
Fireplace Y
Appliance Range, Microwave, Dishwasher, Refrigerator, Freezer, Washer, Dryer, Disposal, Stainless Steel Appliance(s)
Laundry Gas Dryer Hookup, Laundry Closet, Sink
Exterior
Exterior Feature Patio, Porch Screened, Stamped Concrete Patio, In Ground Pool, Storms/Screens, Outdoor Grill
Garage Attached
Garage Spaces 2.0
Community Features Curbs, Sidewalks, Street Lights, Street Paved
Waterfront false
Roof Type Asphalt
Building
Lot Description Fenced Yard, Landscaped, Mature Trees
Sewer Public Sewer
Water Public
New Construction false
Schools
Elementary Schools J W Riley Elementary School
Middle Schools Jack London Middle School
High Schools Buffalo Grove High School
School District 21 , 21, 214
Others
HOA Fee Include None
Ownership Fee Simple
Special Listing Condition None
Read Less Info
Want to know what your home might be worth? Contact us for a FREE valuation!

Our team is ready to help you sell your home for the highest possible price ASAP

© 2024 Listings courtesy of MRED as distributed by MLS GRID. All Rights Reserved.
Bought with Tamara Vesna • RE/MAX City
GET MORE INFORMATION





