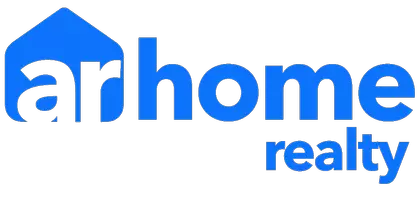For more information regarding the value of a property, please contact us for a free consultation.
Key Details
Sold Price $230,000
Property Type Condo
Sub Type Condo
Listing Status Sold
Purchase Type For Sale
Square Footage 1,500 sqft
Price per Sqft $153
Subdivision Park Royal
MLS Listing ID 12056676
Sold Date 06/04/24
Bedrooms 2
Full Baths 2
HOA Fees $402/mo
Rental Info Yes
Year Built 1976
Annual Tax Amount $3,659
Tax Year 2022
Lot Dimensions COMMON
Property Description
One owner for the last 40 years! Offering a spacious layout, this home boasts two large bedrooms with tons of closet space, accompanied by two full bathrooms. As you enter through the double wood doors, you're welcomed into a sizable foyer featuring a double closet equipped with a wet bar. The living room is flooded with natural light thanks to its wall-to-wall sliding glass doors, seamlessly connecting to the dining area. The eat-in kitchen, complete with table space, features a large pantry that offers laundry hookups should you wish to install a washer and dryer. For added convenience, coin laundry facilities are located on the same floor. Alongside this, the unit includes one heated garage space, an additional assigned outdoor parking spot, and extra common parking. The well-maintained, secure building offers amenities such as an outdoor swimming pool, party room, sauna, and exercise facility, along with assigned storage space for the unit. Recent association upgrades include new sewer pipes (2023), a new roof (2022), and renovations to the pool house (2022). With a low monthly assessment covering water and gas, this property is ideally situated near O'Hare and major expressways. Please note, this is an estate sale, and the unit is being sold AS IS.
Location
State IL
County Dupage
Area Wood Dale
Rooms
Basement None
Interior
Interior Features Bar-Wet, Elevator, Laundry Hook-Up in Unit, Storage, Open Floorplan, Some Carpeting, Some Window Treatment, Dining Combo, Lobby, Pantry
Heating Forced Air
Cooling Central Air
Fireplace N
Appliance Microwave, Dishwasher, Refrigerator, Disposal, Gas Cooktop, Gas Oven
Exterior
Exterior Feature Balcony, In Ground Pool, Outdoor Grill
Parking Features Attached
Garage Spaces 1.0
Amenities Available Coin Laundry, Elevator(s), Exercise Room, Storage, Party Room, Pool, Sauna, In Ground Pool, Private Laundry Hkup
Building
Story 4
Sewer Public Sewer
Water Lake Michigan
New Construction false
Schools
Elementary Schools W A Johnson Elementary School
Middle Schools Blackhawk Middle School
High Schools Fenton High School
School District 2 , 2, 100
Others
HOA Fee Include Heat,Water,Gas,Parking,Insurance,Exercise Facilities,Exterior Maintenance,Lawn Care,Scavenger,Snow Removal
Ownership Condo
Special Listing Condition None
Read Less Info
Want to know what your home might be worth? Contact us for a FREE valuation!

Our team is ready to help you sell your home for the highest possible price ASAP

© 2024 Listings courtesy of MRED as distributed by MLS GRID. All Rights Reserved.
Bought with Ruslana Pentek • Leader Realty, Inc.
GET MORE INFORMATION





