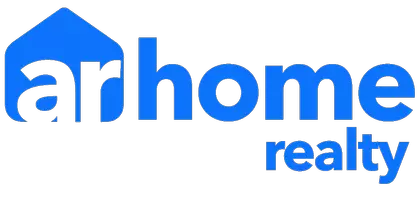For more information regarding the value of a property, please contact us for a free consultation.
Key Details
Sold Price $599,900
Property Type Single Family Home
Sub Type Detached Single
Listing Status Sold
Purchase Type For Sale
Square Footage 2,754 sqft
Price per Sqft $217
Subdivision Highland Grove
MLS Listing ID 12028086
Sold Date 06/05/24
Bedrooms 4
Full Baths 2
Half Baths 1
Year Built 1978
Annual Tax Amount $15,332
Tax Year 2022
Lot Size 0.266 Acres
Lot Dimensions 50X103X133X32X131
Property Description
Nestled in the highly sought-after Steven School District, this spacious and recently updated quad-level home is positioned to be your new sanctuary. The thoughtfully designed open floor plan creates an ideal setting for hosting gatherings, featuring oak hardwood floors that extend throughout most of the main level. The modern kitchen is equipped with 42-inch cherry cabinets, granite countertops, and stainless steel appliances. Delight in meals in the eat-in table space, with a sliding door leading to the patio in the expansive fenced backyard. Upon entry, a welcoming foyer directs you to the formal living room on the right, seamlessly connecting to a separate dining room area. The generously sized family room, complete with a fireplace, overlooks the dining area. Adjacent to the family room is a chef's dream kitchen, offering ample cabinet space, stainless steel appliances, and granite counters. The main level is complemented by a convenient half bath and closet space. Ascending to the upper level, a double-door entry introduces the master ensuite, showcasing a large walk-in shower, whirlpool tub, and a granite-topped vanity. Three spacious bedrooms and a full bath complete the second level. The walkout lower level features a rec room with yet another brick fireplace. The fully finished basement with brand new 2024 carpeting enhances the home's appeal, providing an excellent space for entertaining. Conveniently located just minutes away from the Buffalo Grove METRA train station, shopping, schools, and with easy access to the tollway system, this residence
Location
State IL
County Lake
Area Buffalo Grove
Rooms
Basement Full
Interior
Interior Features Hardwood Floors, Walk-In Closet(s), Open Floorplan, Some Carpeting, Granite Counters, Separate Dining Room
Heating Natural Gas, Forced Air
Cooling Central Air
Fireplaces Number 2
Fireplaces Type Wood Burning, Attached Fireplace Doors/Screen, Gas Starter
Equipment Ceiling Fan(s), Sump Pump, Backup Sump Pump;
Fireplace Y
Appliance Range, Microwave, Dishwasher, Refrigerator, Washer, Dryer, Disposal, Stainless Steel Appliance(s)
Laundry Sink
Exterior
Exterior Feature Brick Paver Patio
Garage Attached
Garage Spaces 2.0
Community Features Curbs, Sidewalks, Street Lights, Street Paved
Waterfront false
Roof Type Asphalt
Building
Lot Description Cul-De-Sac, Fenced Yard, Landscaped
Sewer Public Sewer
Water Public
New Construction false
Schools
Elementary Schools Tripp School
Middle Schools Aptakisic Junior High School
High Schools Adlai E Stevenson High School
School District 102 , 102, 125
Others
HOA Fee Include None
Ownership Fee Simple
Special Listing Condition None
Read Less Info
Want to know what your home might be worth? Contact us for a FREE valuation!

Our team is ready to help you sell your home for the highest possible price ASAP

© 2024 Listings courtesy of MRED as distributed by MLS GRID. All Rights Reserved.
Bought with Ryanne Bumps • @properties Christie's International Real Estate
GET MORE INFORMATION





