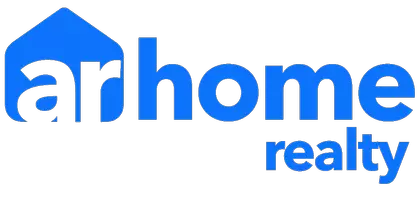For more information regarding the value of a property, please contact us for a free consultation.
Key Details
Sold Price $318,000
Property Type Single Family Home
Sub Type Manor Home/Coach House/Villa
Listing Status Sold
Purchase Type For Sale
Square Footage 1,353 sqft
Price per Sqft $235
Subdivision Hidden Lake
MLS Listing ID 12021556
Sold Date 05/03/24
Bedrooms 3
Full Baths 2
HOA Fees $401/mo
Rental Info No
Year Built 1984
Annual Tax Amount $5,944
Tax Year 2022
Lot Dimensions COMMON
Property Description
Welcome to this spacious and bright, first-floor unit boasting three bedrooms and two baths, nestled in the highly sought-after Hidden Lake Community, within the award-winning Stevenson High School district. The eat-in kitchen, adorned with granite countertops and stainless steel appliances, invites culinary adventures with its generous space for cooking and entertaining. The open layout, complete with hardwood flooring and recessed lighting, seamlessly connects the dining and living areas, perfect for gatherings. Retreat to the primary bedroom featuring a luxurious ensuite bath and ample closet space. Two additional guest bedrooms offer spacious closets and share an updated second bath. Convenience is at hand with an in-unit laundry area equipped with high-end washer and dryer. Updated windows and sliding door. Enjoy your private outdoor living area, with a new patio that overlooks a vast expanse of lush greenery, perfect for hosting gatherings and recreational activities. Positioned across from Cherbourg Park's playground, tennis courts, basketball court and sports fields, and in close proximity to Tripp Elementary School, the location is ideal. Neighborhood amenities include an outdoor pool, scenic walking paths, and serene ponds to enjoy. Close to shopping, dining, Buffalo Grove Fitness Center, Splash Pad, pickleball courts and Metra station, this home and community has it all!
Location
State IL
County Lake
Area Buffalo Grove
Rooms
Basement None
Interior
Interior Features Hardwood Floors, Wood Laminate Floors
Heating Natural Gas, Forced Air
Cooling Central Air
Fireplace N
Appliance Range, Dishwasher, Refrigerator, Washer, Dryer, Stainless Steel Appliance(s)
Laundry In Unit
Exterior
Garage Attached
Garage Spaces 1.0
Amenities Available Park, Pool
Waterfront false
Roof Type Asphalt
Building
Lot Description Common Grounds
Story 1
Sewer Public Sewer
Water Public
New Construction false
Schools
Elementary Schools Tripp School
Middle Schools Aptakisic Junior High School
High Schools Adlai E Stevenson High School
School District 102 , 102, 125
Others
HOA Fee Include Water,Insurance,Clubhouse,Pool,Exterior Maintenance,Lawn Care,Scavenger,Snow Removal
Ownership Condo
Special Listing Condition None
Pets Description Cats OK, Dogs OK
Read Less Info
Want to know what your home might be worth? Contact us for a FREE valuation!

Our team is ready to help you sell your home for the highest possible price ASAP

© 2024 Listings courtesy of MRED as distributed by MLS GRID. All Rights Reserved.
Bought with Mayank Goel • Liogas Realty
GET MORE INFORMATION





