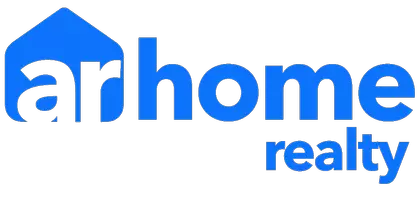For more information regarding the value of a property, please contact us for a free consultation.
Key Details
Sold Price $429,000
Property Type Single Family Home
Sub Type Detached Single
Listing Status Sold
Purchase Type For Sale
Square Footage 3,140 sqft
Price per Sqft $136
Subdivision Grove On Kickapoo Creek
MLS Listing ID 11984018
Sold Date 04/22/24
Style Ranch
Bedrooms 4
Full Baths 3
HOA Fees $8/ann
Year Built 2022
Annual Tax Amount $1,345
Tax Year 2021
Lot Dimensions 64 X 110
Property Description
Looking at new construction? Check out this home first! Impressive owner upgrades make this a step above traditional new construction. The list includes horizontal wood fence, upgraded lighting package, sodded the entire yard, stylish tile in the laundry area, extending LVT flooring into the primary bedroom, plus large covered back porch with lighting and fan. QUALITY THROUGHOUT! This is one of the best locations in The Grove at Kickapoo Creek. GORGEOUS! The popular "split ranch" plan has 4 bedrooms, 3 full bathrooms, a 2.5 car garage with full finished basement. The 1570 square foot layout on the main level creates ample space for the eat-in kitchen with island seating, open concept living with white kitchen cabinets, SINGLE-BOWL apron sink, quartz countertops and stainless-steel appliances. The main level design also includes a nice sized primary suite on one side of the home plus 2 bedrooms and full bath on the opposite side, and the main living area. The laundry room is conveniently located on the main level also. In the lower level you'll discover a HUGE FINISHED FAMILY ROOM, 4th bedroom and full bath. Enjoy evenings in the private backyard with patio and large covered porch. The property BACKS TO BENJAMIN Elementary school and has NO NEXTDOOR NEIGHBORS TO THE NORTH. What more can you ask for? BETTER THAN NEW FOR SURE!! The seller owns the adjoining lot if the buyer is interested in purchasing both the house and the lot for a combined .32 acre property. This price does NOT include the lot next door (1407 Lincoln Park).
Location
State IL
County Mclean
Area Bloomington
Rooms
Basement Full
Interior
Interior Features Vaulted/Cathedral Ceilings, Wood Laminate Floors, First Floor Bedroom, First Floor Laundry, First Floor Full Bath, Walk-In Closet(s), Open Floorplan, Pantry
Heating Natural Gas, Forced Air
Cooling Central Air
Fireplaces Number 1
Fireplace Y
Appliance Range, Microwave, Dishwasher, Refrigerator, Washer, Dryer, Stainless Steel Appliance(s)
Laundry None
Exterior
Garage Attached
Garage Spaces 2.5
Community Features Sidewalks, Street Paved
Roof Type Asphalt
Building
Lot Description Fenced Yard
Sewer Public Sewer
Water Public
New Construction false
Schools
Elementary Schools Benjamin Elementary
Middle Schools Evans Jr High
High Schools Normal Community High School
School District 5 , 5, 5
Others
HOA Fee Include Other
Ownership Fee Simple
Special Listing Condition None
Read Less Info
Want to know what your home might be worth? Contact us for a FREE valuation!

Our team is ready to help you sell your home for the highest possible price ASAP

© 2024 Listings courtesy of MRED as distributed by MLS GRID. All Rights Reserved.
Bought with Mike Hutson • RE/MAX Rising
GET MORE INFORMATION





