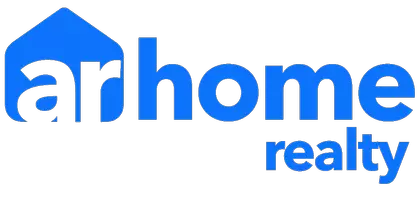For more information regarding the value of a property, please contact us for a free consultation.
Key Details
Sold Price $625,000
Property Type Single Family Home
Sub Type Detached Single
Listing Status Sold
Purchase Type For Sale
Square Footage 2,454 sqft
Price per Sqft $254
Subdivision Rachel Ridge
MLS Listing ID 11821145
Sold Date 08/30/23
Style Ranch
Bedrooms 4
Full Baths 3
Half Baths 1
HOA Fees $37/ann
Year Built 2015
Annual Tax Amount $12,384
Tax Year 2022
Lot Size 0.360 Acres
Lot Dimensions 109X46X165X48X138
Property Description
Welcome to your dream home in the desirable Rachel Ridge subdivision! This stunning brick ranch, built in 2015, offers a spacious and modern living space with over 2,400 square feet on the main level. With 4 bedrooms and 3.5 bathrooms, this home provides ample space for comfortable living. The bathrooms have been recently remodeled in 2021, ensuring a fresh and modern feel. The home boasts two master suites, one conveniently located on the main level and another in the basement. The main level master suite features wider door openings, a walk-in closet and a full bathroom, providing easy accessibility and privacy. Convenience is a key feature of this home, as it offers two laundry rooms, one on the main level and another in the basement. No more hauling laundry up and down the stairs! The updated kitchen is a chef's delight, showcasing beautiful quartz countertops installed in 2021. The kitchen also includes under cabinet lighting, soft close cabinets and drawers, a dishwasher, brand new stove (with air fryer) and a breakfast bar for additional stool seating. As you make your way through the home, you'll notice a screened-in sunroom on the main level, offering a tranquil space to relax and enjoy the backyard views. Stay cozy during chilly evenings with a fireplace in the living room, creating a warm and inviting atmosphere. Hardwood floors grace the main level, adding a touch of elegance and easy maintenance to the home. The finished basement offers another master bedroom complete with a full, on-suite bathroom and a huge walk-in closet. Basement also includes a living area, recreational area that is currently being used as a workout space, dry sauna and a large storage area (where second laundry room is located). Head outside to the large, fenced-in yard where you will have plenty of space for entertaining. For ultimate relaxation, a saltwater hot tub was purchased in 2021 allowing you to unwind after a long day. Car enthusiasts will appreciate the three-car garage, which had epoxy floors installed and walls painted in 2022. It's a perfect space for storing vehicles and other belongings. This home is adorned with Anderson windows throughout, ensuring energy efficiency and plenty of natural light. Located in a desirable area with award-winning schools including Lincoln Way Central High School, this property offers the perfect blend of comfort, convenience and style. Don't miss out on this incredible opportunity to call this exquisite New Lenox property your new home. Schedule your showing today!
Location
State IL
County Will
Area New Lenox
Rooms
Basement Full
Interior
Interior Features Vaulted/Cathedral Ceilings, Sauna/Steam Room, Hot Tub, Hardwood Floors, First Floor Bedroom, First Floor Laundry, First Floor Full Bath, Walk-In Closet(s), Ceilings - 9 Foot, Open Floorplan
Heating Natural Gas, Forced Air
Cooling Central Air
Fireplaces Number 1
Fireplaces Type Gas Log, Gas Starter
Equipment Humidifier, CO Detectors, Ceiling Fan(s), Sump Pump, Sprinkler-Lawn, Air Purifier, Backup Sump Pump;, Security Cameras
Fireplace Y
Appliance Range, Microwave, Dishwasher, Refrigerator, Washer, Dryer, Stainless Steel Appliance(s)
Laundry Multiple Locations, Sink
Exterior
Exterior Feature Deck, Hot Tub, Storms/Screens
Garage Attached
Garage Spaces 3.0
Community Features Lake, Curbs, Sidewalks, Street Lights, Street Paved
Waterfront false
Roof Type Asphalt
Building
Lot Description Corner Lot, Fenced Yard
Sewer Public Sewer
Water Lake Michigan
New Construction false
Schools
Elementary Schools Spencer Point Elementary School
Middle Schools Alex M Martino Junior High Schoo
High Schools Lincoln-Way Central High School
School District 122 , 122, 210
Others
HOA Fee Include Other
Ownership Fee Simple w/ HO Assn.
Special Listing Condition None
Read Less Info
Want to know what your home might be worth? Contact us for a FREE valuation!

Our team is ready to help you sell your home for the highest possible price ASAP

© 2024 Listings courtesy of MRED as distributed by MLS GRID. All Rights Reserved.
Bought with Kelly Dugan • @properties Christie's International Real Estate
GET MORE INFORMATION





