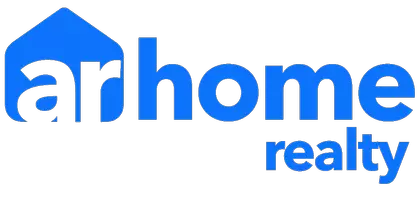For more information regarding the value of a property, please contact us for a free consultation.
Key Details
Sold Price $551,500
Property Type Single Family Home
Sub Type Detached Single
Listing Status Sold
Purchase Type For Sale
Square Footage 3,409 sqft
Price per Sqft $161
Subdivision Ballantrae
MLS Listing ID 11725629
Sold Date 05/22/23
Bedrooms 4
Full Baths 2
Half Baths 1
HOA Fees $18/ann
Year Built 2002
Annual Tax Amount $14,446
Tax Year 2021
Lot Size 0.349 Acres
Lot Dimensions 52X132X176X145
Property Description
**PRICE IMPROVEMENT**Welcome to this stunning 4 bedroom, 2 1/2 bath home in the desirable Ballantrae subdivision! This home is the epitome of luxury living, with its finished basement, 3-car garage, and numerous high-end features. Step inside, and you'll be immediately struck by the elegant split staircase and the formal dining room and living room with a double hearth fireplace. The great room features skylights that flood the space with natural light. The formal office or arts and crafts room provide plenty of space for work and play. The kitchen is a chef's dream with new stainless-steel appliances, a herringbone backsplash, a double oven, cooktop, and a butler pantry with mullion glass doors. The new countertops provide ample space for meal prep and entertaining guests. The primary suite is a true oasis, featuring a walk-in closet and a spa bath with a jetted tub, shower, and double bowl sinks with skylights. The freshly painted walls, new ceiling fans, and light fixtures add to the luxurious feel of this home. Casement windows throughout the home provide plenty of natural light and fresh air. The Palladian windows at the entrance and cove ceilings add a touch of elegance to the already impressive interior. The deck is perfect for enjoying your morning coffee or hosting summer barbecues. And when it's time to unwind, head downstairs to the finished basement with its own fireplace. This home also features zoned heating and air, ensuring your comfort year-round. Don't miss your opportunity to own this luxurious home today! Be sure to check out the video and 3D tour!
Location
State IL
County Cook
Area Flossmoor
Rooms
Basement Full
Interior
Interior Features Vaulted/Cathedral Ceilings, Skylight(s), First Floor Laundry, Built-in Features, Walk-In Closet(s), Bookcases, Open Floorplan, Some Carpeting, Granite Counters, Separate Dining Room, Some Insulated Wndws, Some Storm Doors
Heating Natural Gas
Cooling Central Air
Fireplaces Number 2
Fireplaces Type Double Sided, Gas Starter
Equipment CO Detectors, Ceiling Fan(s), Sump Pump, Backup Sump Pump;
Fireplace Y
Appliance Double Oven, Microwave
Laundry In Unit, Laundry Closet, Sink
Exterior
Exterior Feature Deck, Storms/Screens
Garage Attached
Garage Spaces 3.0
Community Features Park, Lake, Curbs, Gated, Sidewalks, Street Paved
Waterfront false
Roof Type Asphalt
Building
Lot Description Cul-De-Sac, Landscaped
Sewer Public Sewer
Water Public
New Construction false
Schools
Middle Schools Parker Junior High School
High Schools Homewood-Flossmoor High School
School District 161 , 161, 233
Others
HOA Fee Include Other
Ownership Fee Simple
Special Listing Condition None
Read Less Info
Want to know what your home might be worth? Contact us for a FREE valuation!

Our team is ready to help you sell your home for the highest possible price ASAP

© 2024 Listings courtesy of MRED as distributed by MLS GRID. All Rights Reserved.
Bought with Shaneka Campbell-Alexander • Coldwell Banker Realty
GET MORE INFORMATION





