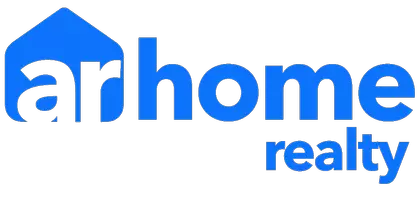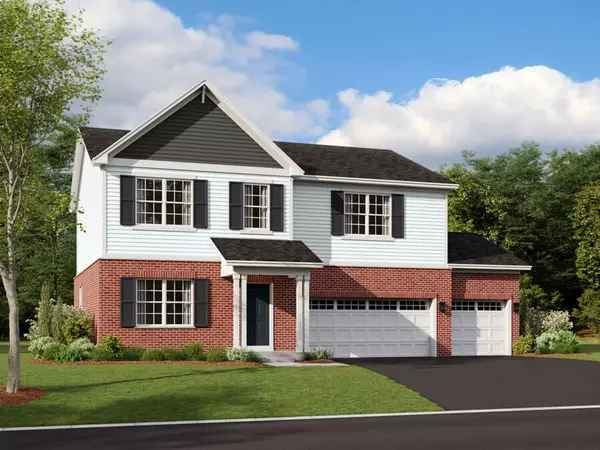For more information regarding the value of a property, please contact us for a free consultation.
Key Details
Sold Price $473,580
Property Type Single Family Home
Sub Type Detached Single
Listing Status Sold
Purchase Type For Sale
Square Footage 2,431 sqft
Price per Sqft $194
Subdivision Darby Farm
MLS Listing ID 11308897
Sold Date 07/19/22
Bedrooms 3
Full Baths 2
Half Baths 1
HOA Fees $70/mo
Year Built 2022
Tax Year 2020
Lot Size 10,454 Sqft
Lot Dimensions 105 X 125
Property Description
The Corliss features 2431 sq ft. It is a 2-story home with 3 spacious bedrooms, loft, 2.5 baths, 3 car garage and a full lookout basement with a rough in for a future bathroom. Upon entry, you are welcomed by a spacious flex room. You will love the design as the family room flows to the breakfast room and into the kitchen - perfect for entertaining. The kitchen includes a peninsula with an overhang, perfect for additional seating. As you continue in the home to the upper level, you will find the 3 spacious bedrooms each with its own walk-in closet. All the right spaces in all the right places. You will appreciate the thought behind this plan, the bedrooms have great spacing and do not have a shared wall. The home also comes with a 2nd floor loft with a storage closet. There are endless possibilities for this additional closet space. The laundry room is conveniently located on the 2nd floor as well. This home is whole home certified and includes our 10-year fully transferrable structural warranty. Photos are not of the actual home. All homes in Darby Farm include a 1st floor exterior brick wrap around. Contact us today for more information on our Corliss!
Location
State IL
County Will
Area New Lenox
Rooms
Basement Full, English
Interior
Interior Features Second Floor Laundry
Heating Natural Gas
Cooling Central Air
Fireplace N
Appliance Range, Microwave, Dishwasher, Stainless Steel Appliance(s)
Laundry In Unit
Exterior
Garage Attached
Garage Spaces 3.0
Waterfront false
Roof Type Asphalt
Building
Sewer Public Sewer
Water Public
New Construction true
Schools
Elementary Schools Nelson Ridge/Nelson Prairie Elem
Middle Schools Liberty Junior High School
High Schools Lincoln-Way West High School
School District 122 , 122, 210
Others
HOA Fee Include Other
Ownership Fee Simple w/ HO Assn.
Special Listing Condition None
Read Less Info
Want to know what your home might be worth? Contact us for a FREE valuation!

Our team is ready to help you sell your home for the highest possible price ASAP

© 2024 Listings courtesy of MRED as distributed by MLS GRID. All Rights Reserved.
Bought with Non Member • NON MEMBER
GET MORE INFORMATION





