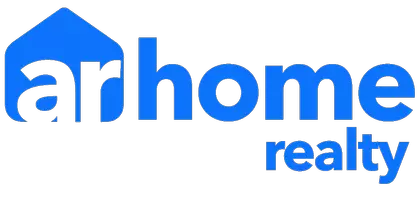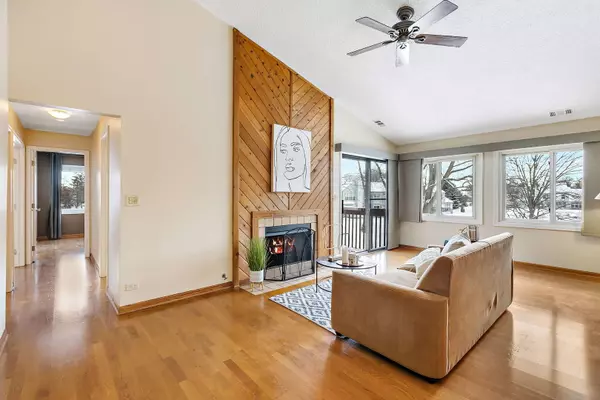For more information regarding the value of a property, please contact us for a free consultation.
Key Details
Sold Price $260,000
Property Type Single Family Home
Sub Type Manor Home/Coach House/Villa
Listing Status Sold
Purchase Type For Sale
Square Footage 1,353 sqft
Price per Sqft $192
Subdivision Hidden Lake Village
MLS Listing ID 11337179
Sold Date 03/17/22
Bedrooms 3
Full Baths 2
HOA Fees $360/mo
Rental Info No
Year Built 1986
Annual Tax Amount $3,408
Tax Year 2020
Property Description
Prime cul de sac location backing to walking path, pond & park. Beautiful views from this 2nd floor unit with cathedral ceilings. Custom quality upgrades throughout, new designer fixture, skylights, newer private balcony & garage. Updated Kitchen and baths. Light, Bright, Open Eat-in Kitchen boasts newer cabinets, solid surface counters, stainless steel appliances; dishwasher, refrigerator, stove, microwave, porcelain ceramic decorator floor. Separate dining room with volume ceiling and 2 skylights. Large Living Room with cathedral ceiling, bright windows & floor to ceiling gas fireplace with designer touches & sliding glass door to balcony. Bedroom/office with custom built ins & easy access to full updated hall bath. Designer bath with new tub/shower surround, floor & vanity/sink. 2nd bedroom with large closet & custom organizers. Large primary bedroom with cathedral ceiling, loads of closets, updated double sink vanity and full private bath with new shower with all the bells & whistles. Laundry room with storage, washer/dryer included. Windows have been replaced throughout. Extraordinary location and condition with no attention to detail overlooked.
Location
State IL
County Lake
Area Buffalo Grove
Rooms
Basement None
Interior
Interior Features Vaulted/Cathedral Ceilings, Skylight(s), Wood Laminate Floors, Laundry Hook-Up in Unit, Open Floorplan, Separate Dining Room
Heating Natural Gas, Forced Air
Cooling Central Air
Fireplaces Number 1
Fireplaces Type Gas Log
Fireplace Y
Appliance Range, Microwave, Dishwasher, Refrigerator, Washer, Dryer, Disposal, Stainless Steel Appliance(s)
Laundry In Unit
Exterior
Exterior Feature Balcony, Storms/Screens
Garage Attached
Garage Spaces 1.0
Amenities Available Trail(s)
Waterfront false
Building
Lot Description Cul-De-Sac, Nature Preserve Adjacent, Landscaped, Park Adjacent, Backs to Open Grnd, Views, Sidewalks
Story 1
Sewer Public Sewer
Water Lake Michigan
New Construction false
Schools
Elementary Schools Tripp School
High Schools Adlai E Stevenson High School
School District 102 , 102, 125
Others
HOA Fee Include Insurance, Pool, Exterior Maintenance, Lawn Care, Scavenger, Snow Removal
Ownership Fee Simple w/ HO Assn.
Special Listing Condition None
Pets Description Cats OK, Dogs OK
Read Less Info
Want to know what your home might be worth? Contact us for a FREE valuation!

Our team is ready to help you sell your home for the highest possible price ASAP

© 2024 Listings courtesy of MRED as distributed by MLS GRID. All Rights Reserved.
Bought with Gary Grossman • Coldwell Banker Realty
GET MORE INFORMATION





