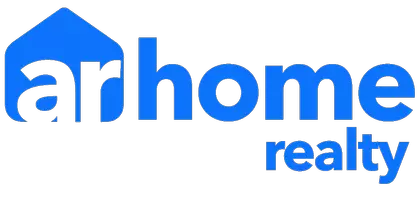For more information regarding the value of a property, please contact us for a free consultation.
Key Details
Sold Price $627,000
Property Type Single Family Home
Sub Type Detached Single
Listing Status Sold
Purchase Type For Sale
Square Footage 3,368 sqft
Price per Sqft $186
Subdivision Concord At Interlaken
MLS Listing ID 11181689
Sold Date 09/17/21
Style Traditional
Bedrooms 4
Full Baths 3
Half Baths 2
Year Built 1997
Annual Tax Amount $15,261
Tax Year 2019
Lot Size 10,454 Sqft
Lot Dimensions 84X125
Property Description
Like-New Exterior! High-End DiVinci Painters just finished painting siding, trim & front door. Stunning Brand New Black & White Kitchen 2017 with 42" cabinets, contrasting island, quartz counters, carrara marble backsplash, all stainless appliances. Open to Breakfast Area with tall sliding doors out to custom round Paver Patio. Cozy Family Room with brick Fireplace. Dramatic Vaulted Living Room. Lovely Formal Dining Room. First Floor Office at back of home for super quiet work or study. Nine foot ceilings. Open Floor Plan. Hardwood floors. Magnolia Shutters. Split staircase. Handsome Laundry Room with Locker/Cubbies. Huge Vaulted Owners Suite with updated Private Bath and large Walkin Closet. Jack-n-Jill Bedrooms/Bath. 3rd Full Bath off Fourth Bedroom & Loft already set up for additional work or study. Fantastic Finished Basement with super tall ceilings, built-in Media Wall, Rec Area, Fifth Bedroom or Workout Room & Second Powder Room already stubbed for shower (hidden in closet.) Nice interior lot. No busy road or water in back. Just block or so to play park.
Location
State IL
County Lake
Area Green Oaks / Libertyville
Rooms
Basement Full
Interior
Interior Features Vaulted/Cathedral Ceilings, Hardwood Floors, First Floor Laundry, Walk-In Closet(s), Ceiling - 9 Foot
Heating Natural Gas, Forced Air
Cooling Central Air
Fireplaces Number 1
Fireplaces Type Gas Log
Fireplace Y
Appliance Range, Microwave, Dishwasher, Refrigerator, Washer, Dryer, Disposal, Stainless Steel Appliance(s), Range Hood
Exterior
Exterior Feature Porch, Brick Paver Patio
Garage Attached
Garage Spaces 2.0
Community Features Park
Waterfront false
Roof Type Asphalt
Building
Lot Description Landscaped
Sewer Public Sewer
Water Public
New Construction false
Schools
Elementary Schools Butterfield School
Middle Schools Highland Middle School
High Schools Libertyville High School
School District 70 , 70, 128
Others
HOA Fee Include None
Ownership Fee Simple
Special Listing Condition None
Read Less Info
Want to know what your home might be worth? Contact us for a FREE valuation!

Our team is ready to help you sell your home for the highest possible price ASAP

© 2024 Listings courtesy of MRED as distributed by MLS GRID. All Rights Reserved.
Bought with Karina Kolb-Formento • @properties
GET MORE INFORMATION





