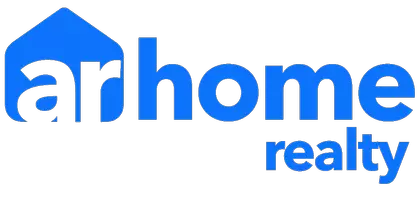For more information regarding the value of a property, please contact us for a free consultation.
Key Details
Sold Price $503,000
Property Type Single Family Home
Sub Type Detached Single
Listing Status Sold
Purchase Type For Sale
Square Footage 3,309 sqft
Price per Sqft $152
Subdivision Northwood Acres
MLS Listing ID 11017447
Sold Date 05/04/21
Bedrooms 4
Full Baths 3
Half Baths 1
HOA Fees $10/ann
Year Built 2000
Annual Tax Amount $11,637
Tax Year 2019
Lot Size 0.540 Acres
Lot Dimensions 23522
Property Description
**MULTIPLE OFFERS IN - HIGHEST AND BEST OFFERS ARE DUE TOMORROW (3/28) BY 2 P.M.** This luxurious and well-appointed, 4 bedroom 3.5 bathroom home in the highly sought after subdivision of Northwood Acres with a fantastic pool offers a rewarding escape with no expenses spared! Upon entry, one is invited into a two-story foyer that sets the tone for this incredible property. Ideal for entertaining friends and family, this home's eat-in kitchen has hardwood flooring, a large custom island, lots of cabinet space/storage, tons of natural light, and matching appliances. An open-concept design integrates the kitchen with a stunning family room, which features vaulted ceilings and a breathtaking custom stone fireplace, making this a go-to space for year-round relaxation. An office, dining room, and additional sitting room finish off this great first floor. Upstairs, the gorgeous master ensuite with its large sitting area is the BIGGEST in the neighborhood! The master bathroom has a drop-in jacuzzi tub, separate walk-in shower, and double vanity. Downstairs, the finished walkout basement with a Rec Room, 2nd kitchen and full bath provide lots of extra space for socializing! A large glass door along the back wall of the kitchen extends the interior onto a lovely composite deck with a firepit. This private oasis has a DREAM sized 8 ft deep salt water pool with a slide & diving board overlooking the manicured grounds that you just have to see for yourself! Oversized heated garage, too! Every amenity in this home has been considered and designed for maximum convenience and relaxation for your family and is a perfect 10!!! See it today before it's too late.
Location
State IL
County Mc Henry
Area Cary / Oakwood Hills / Trout Valley
Rooms
Basement Full, Walkout
Interior
Interior Features Vaulted/Cathedral Ceilings, Hardwood Floors, First Floor Laundry, Built-in Features, Separate Dining Room
Heating Natural Gas, Forced Air
Cooling Central Air
Fireplaces Number 1
Fireplaces Type Wood Burning, Gas Starter
Fireplace Y
Appliance Microwave, Dishwasher, Refrigerator, Washer, Dryer, Cooktop, Built-In Oven, Water Softener Owned, Gas Cooktop
Exterior
Exterior Feature Deck, Patio, In Ground Pool, Fire Pit, Invisible Fence
Garage Attached
Garage Spaces 3.0
Community Features Curbs, Sidewalks, Street Paved
Waterfront false
Roof Type Asphalt
Building
Lot Description Landscaped
Sewer Septic-Private
Water Private Well
New Construction false
Schools
Elementary Schools Three Oaks School
Middle Schools Cary Junior High School
High Schools Cary-Grove Community High School
School District 26 , 26, 155
Others
HOA Fee Include Other
Ownership Fee Simple
Special Listing Condition None
Read Less Info
Want to know what your home might be worth? Contact us for a FREE valuation!

Our team is ready to help you sell your home for the highest possible price ASAP

© 2024 Listings courtesy of MRED as distributed by MLS GRID. All Rights Reserved.
Bought with Holly Connors • @properties
GET MORE INFORMATION





