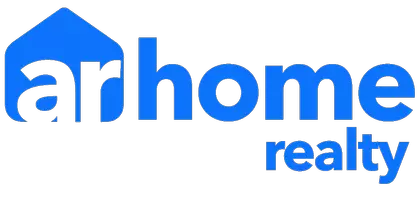For more information regarding the value of a property, please contact us for a free consultation.
Key Details
Sold Price $925,000
Property Type Single Family Home
Sub Type Detached Single
Listing Status Sold
Purchase Type For Sale
Square Footage 3,100 sqft
Price per Sqft $298
Subdivision Barrington Village
MLS Listing ID 11179690
Sold Date 09/03/21
Style Colonial
Bedrooms 5
Full Baths 3
Half Baths 1
Year Built 1928
Annual Tax Amount $10,045
Tax Year 2019
Lot Size 10,654 Sqft
Lot Dimensions 80X134
Property Description
WOW! Even Chip & Joanna Gaines would be envious of this gorgeous home set in the heart of the Village! Drenched in sunshine and completely renovated from top to bottom with updated kitchen and baths, newer hardwood floors, thick crown moldings, custom Hunter Douglas motorized shades, new Restoration Hardware light fixtures, and new doors with Baldwin hardware! Sweet front porch and welcoming foyer with shiplap walls is just the beginning of this designer delight of a home with 9-ft ceilings, spacious living room with striking built-ins, cozy fireplace and French doors to the first-floor office. Elegant dining room is the perfect entertaining space and leads to the stunning kitchen, a chef's delight featuring custom cabinetry, marble counters, beautiful backsplash, island with breakfast bar & quartz countertop, high-end appliances and walk-in pantry with barn doors! Sweet eating area is the perfect spot for enjoying your morning coffee with three walls of windows, built-in booth and custom hutch. Adorable mud room with four cubbies and powder room complete the main level. New staircase with custom railing leads you to the well-appointed second level with a primary suite that is a true retreat with spa-like bath, his & her walk-in closets and private balcony. Three spacious secondary bedrooms and an updated & expanded hall bath with double sinks and radiant heated floors round out the second floor. Light and bright finished lower level offers 1,500 sq. ft. of additional living space with rec & play rooms, fifth bedroom with full bath and a fantastic laundry room with tons of cabinets and granite counters. Lushly landscaped and fully fenced yard is the perfect place to relax and unwind with stone patio with pergola and paver walkway. 2.5 car heated garage with epoxy flooring! Enjoy all the amenities of Barrington Village living - walk to town, train, restaurants, shopping and award winning District 220 schools. This magnificent home is truly a MUST see!
Location
State IL
County Cook
Area Barrington Area
Rooms
Basement Full
Interior
Interior Features Bar-Dry, Hardwood Floors, Heated Floors, Built-in Features, Walk-In Closet(s), Ceilings - 9 Foot
Heating Radiant, Radiator(s), Zoned
Cooling Central Air
Fireplaces Number 1
Fireplaces Type Wood Burning, Gas Starter
Equipment Water-Softener Owned, Sump Pump, Backup Sump Pump;
Fireplace Y
Appliance Double Oven, Microwave, Dishwasher, High End Refrigerator, Bar Fridge, Freezer, Washer, Dryer, Disposal, Built-In Oven
Laundry Sink
Exterior
Exterior Feature Balcony, Patio, Porch
Garage Detached
Garage Spaces 2.5
Community Features Sidewalks, Street Lights, Street Paved
Waterfront false
Roof Type Asphalt
Building
Lot Description Fenced Yard, Landscaped
Sewer Public Sewer
Water Public
New Construction false
Schools
Elementary Schools Hough Street Elementary School
Middle Schools Barrington Middle School - Stati
High Schools Barrington High School
School District 220 , 220, 220
Others
HOA Fee Include None
Ownership Fee Simple
Special Listing Condition None
Read Less Info
Want to know what your home might be worth? Contact us for a FREE valuation!

Our team is ready to help you sell your home for the highest possible price ASAP

© 2024 Listings courtesy of MRED as distributed by MLS GRID. All Rights Reserved.
Bought with Robbie Morrison • Coldwell Banker Realty
GET MORE INFORMATION





