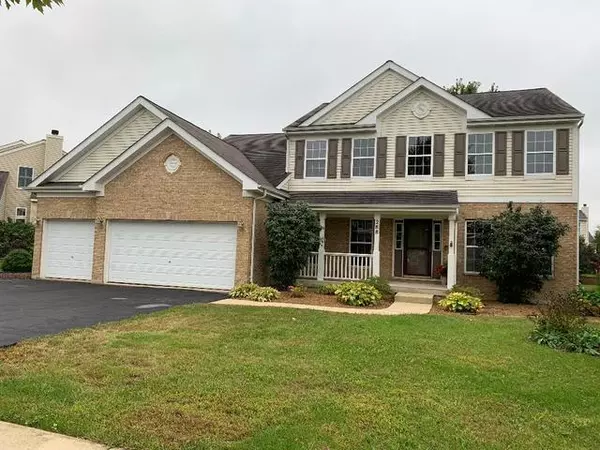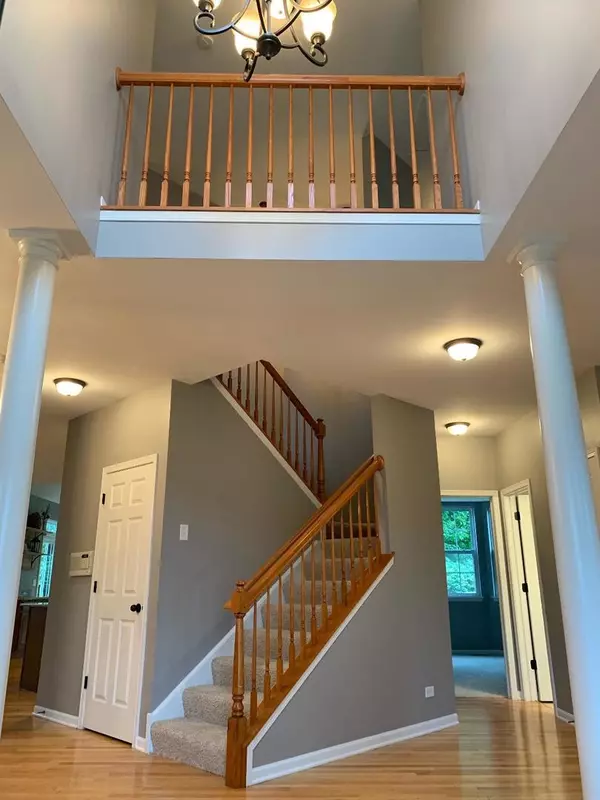For more information regarding the value of a property, please contact us for a free consultation.
Key Details
Sold Price $297,000
Property Type Single Family Home
Sub Type Detached Single
Listing Status Sold
Purchase Type For Sale
Square Footage 3,183 sqft
Price per Sqft $93
Subdivision Sunflower Estates
MLS Listing ID 10600965
Sold Date 02/14/20
Bedrooms 4
Full Baths 3
Year Built 2005
Annual Tax Amount $8,882
Tax Year 2018
Lot Size 0.273 Acres
Lot Dimensions 82 X 147
Property Description
OVER 3100 SQ FT OF LUXURY IN THIS GORGEOUS 4 BEDROOM, 3 FULL BATH HOME! WELCOME YOUR GUESTS INTO THE DRAMATIC 2-STORY FOYER WITH GLEAMING HARDWOOD FLOORING THROUGHOUT THE MAIN LEVEL. GOURMET KITCHEN PERFECT FOR ENTERTAINING OPENS TO HUGE FAMILY ROOM AND BRIGHT 4 SEASON'S SUN ROOM. 1ST FLOOR OFFICE/DEN. FULL BATH ON 1ST FLOOR. RETIRE TO THE ENORMOUS MASTER SUITE FEATURING A SITTING ROOM, WALK-IN CLOSET AND PRIVATE BATH WITH DOUBLE VANITY, SEPARATE SHOWER & WHIRLPOOL TUB. BRAND NEW CARPET & NEUTRAL PAINT THROUGHOUT. FULL BASEMENT HAS ROUGH IN FOR A BATH. 3 1/2 CAR GARAGE WITH TANDEM WORKROOM. CUSTOM BRICK PAVER PATIO. GREAT LOCATION- CLOSE TO PARK & SCHOOLS.
Location
State IL
County Kendall
Area Yorkville / Bristol
Rooms
Basement Full
Interior
Interior Features Vaulted/Cathedral Ceilings, Hardwood Floors, First Floor Laundry, Second Floor Laundry, First Floor Full Bath, Walk-In Closet(s)
Heating Natural Gas, Forced Air
Cooling Central Air
Fireplace N
Appliance Double Oven, Microwave, Dishwasher, Refrigerator, Washer, Dryer, Cooktop
Exterior
Exterior Feature Brick Paver Patio
Garage Attached
Garage Spaces 3.0
Building
Sewer Public Sewer
Water Public
New Construction false
Schools
Elementary Schools Yorkville Grade School
High Schools Yorkville High School
School District 115 , 115, 115
Others
HOA Fee Include None
Ownership Fee Simple
Special Listing Condition None
Read Less Info
Want to know what your home might be worth? Contact us for a FREE valuation!

Our team is ready to help you sell your home for the highest possible price ASAP

© 2024 Listings courtesy of MRED as distributed by MLS GRID. All Rights Reserved.
Bought with Melissa Marino-Bowers • Realty Group Marino
GET MORE INFORMATION





