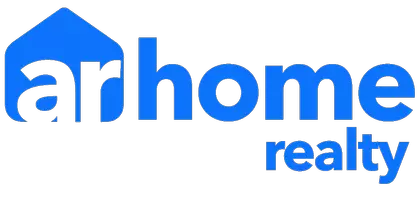For more information regarding the value of a property, please contact us for a free consultation.
Key Details
Sold Price $799,000
Property Type Single Family Home
Sub Type Detached Single
Listing Status Sold
Purchase Type For Sale
Square Footage 3,680 sqft
Price per Sqft $217
Subdivision Barrington Village
MLS Listing ID 10999385
Sold Date 07/16/21
Style Cape Cod
Bedrooms 5
Full Baths 3
Half Baths 2
Year Built 1978
Annual Tax Amount $13,988
Tax Year 2019
Lot Size 0.403 Acres
Lot Dimensions 95X185
Property Description
The epitome of casual elegance! The perfect mixture of large gathering space and intimate spaces to "get away from it all", this home is what you have been waiting for! Updated and renovated with an addition, this turnkey home is completely move-in ready with a flowing open floor plan and set on an oversized lot. Chef's will delight in this stunning kitchen with white inset cabinets, oversized butcher block island, soapstone countertops, high-end appliances including Thermador range with griddle and grill, Dacor warming drawer and walk-in pantry! Double mudrooms leading in from the three-car tandem garage plus main level laundry is a definite perk! First floor also features a guest suite, currently being used as an office, sitting room and one and a half baths! Upstairs, relax in the primary suite with a giant walk-in closet, relaxing ensuite bath with soaking tub, and a private balcony deck! Two more oversized bedrooms share a hall bath with radiant heat flooring. Finished basement features separate living and recreation areas and a fifth bedroom or media room! As the weather warms up, enjoy the versatile outdoor space this spacious lot has to offer: One deck with hot tub, space for your grill, and pergola. The second deck is covered, perfect for an outdoor living room, and don't forget the private upstairs balcony deck! All of that, plus an expansive brick paver patio and you'll also find a custom sleep-in tree house! Don't miss this lovely home, just one block away from award winning Grove Avenue School and within walking distance to downtown Barrington, Metra, restaurants and shopping!
Location
State IL
County Cook
Area Barrington Area
Rooms
Basement Full
Interior
Interior Features Vaulted/Cathedral Ceilings, Hardwood Floors, Heated Floors, First Floor Bedroom, First Floor Laundry, First Floor Full Bath, Built-in Features, Walk-In Closet(s)
Heating Natural Gas, Forced Air, Radiant, Sep Heating Systems - 2+, Zoned
Cooling Central Air, Zoned
Fireplaces Number 2
Fireplaces Type Wood Burning, Gas Starter
Equipment Humidifier, Water-Softener Owned, Ceiling Fan(s), Fan-Whole House, Sump Pump, Backup Sump Pump;
Fireplace Y
Appliance Range, Microwave, Dishwasher, Refrigerator, Washer, Dryer, Disposal, Indoor Grill, Water Purifier Owned
Exterior
Exterior Feature Balcony, Deck, Hot Tub, Roof Deck, Brick Paver Patio
Garage Attached
Garage Spaces 3.0
Community Features Park, Street Paved
Waterfront false
Roof Type Shake
Building
Lot Description Fenced Yard, Landscaped
Sewer Septic-Private
Water Private Well
New Construction false
Schools
Elementary Schools Grove Avenue Elementary School
Middle Schools Barrington Middle School Prairie
High Schools Barrington High School
School District 220 , 220, 220
Others
HOA Fee Include None
Ownership Fee Simple
Special Listing Condition None
Read Less Info
Want to know what your home might be worth? Contact us for a FREE valuation!

Our team is ready to help you sell your home for the highest possible price ASAP

© 2024 Listings courtesy of MRED as distributed by MLS GRID. All Rights Reserved.
Bought with John Morrison • @properties
GET MORE INFORMATION





