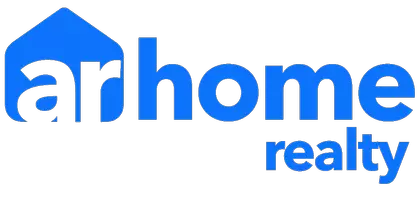For more information regarding the value of a property, please contact us for a free consultation.
Key Details
Sold Price $895,000
Property Type Single Family Home
Sub Type Detached Single
Listing Status Sold
Purchase Type For Sale
Square Footage 4,458 sqft
Price per Sqft $200
Subdivision Merit Club
MLS Listing ID 11015617
Sold Date 07/15/21
Bedrooms 5
Full Baths 5
Half Baths 2
HOA Fees $156/qua
Year Built 2005
Annual Tax Amount $22,614
Tax Year 2019
Lot Size 0.970 Acres
Lot Dimensions 82X204X216X75X242
Property Description
Golf course location! Picturesque views of the 5th hole of Merit Club Golf Course. This impressive home features designer finishes, detailed millwork, custom built-ins, plantation shutters, and panel moldings. Two-story foyer provides a grand entrance with beautiful American Cherry hardwood floors and curved staircase with wrought-iron spindles. Formal dining room opening to the kitchen provides for ease of entertaining family and friends. Captivating kitchen showcases quartz counters, stainless steel/stone backsplash, a myriad of custom 42" American Cherry cabinets, quality stainless-steel KitchenAid appliances including double oven, wine, and beverage refrigerators and a dual fuel Viking 6 burner stove with hood, pot filler and large island with sink. Envision yourself cooking Thanksgiving dinner or rolling out some cookie dough with family. Enjoy your morning coffee inside in the sun filled breakfast area or step out to your patio to enjoy views of the golf course while using built-in gas grill and side burner. Appreciate the sunsets and extensive landscape lighting in your private yard. Head back inside to the great room accented by the gas fireplace providing an intimate setting; cozy up around the fire with a loved one or get lost in a good book. Ready to relax and unwind for the night? Retreat to the luxurious first floor main bedroom suite featuring trayed ceiling, private bath, and dual walk-in closets with custom organizers - look at the storage for all your shoes! Feeling stressed? Enter your very own spa like bath offering a private vanity area, dual vanities, jetted tub, and separate standing shower with full body sprayer. A first-floor bedroom with private full bath, laundry, and office with custom built-in desk complete the main level and provide for the perfect in-law arrangement, home offices or e-learning stations! There is truly a space for everyone! The second level offers three additional spacious bedroom suites all with walk-in closets, and even more storage with the linen closets! Don't stop there, adding to the expansive floor plan and even more living space is the finished basement. Offering a large rec room, media room, dry bar and versatile room; perfect for a home gym or another office. That's not all completing the basement is a half bath, storage rooms, and a craft room; setup to make wrapping gifts a breeze! Love cars, three car (gas) heated garage and additional 1 car (electric) heated garage wired for 220-volt service. Whether you are hosting a dinner party or family movie night this home has it all! Schedule a showing today.
Location
State IL
County Lake
Area Green Oaks / Libertyville
Rooms
Basement Full
Interior
Interior Features Vaulted/Cathedral Ceilings, Bar-Dry, Hardwood Floors, First Floor Bedroom, In-Law Arrangement, First Floor Laundry, First Floor Full Bath, Built-in Features, Walk-In Closet(s), Coffered Ceiling(s), Open Floorplan, Special Millwork
Heating Natural Gas, Forced Air, Zoned
Cooling Central Air, Zoned
Fireplaces Number 1
Fireplaces Type Gas Log, Gas Starter
Equipment Humidifier, Security System, CO Detectors, Ceiling Fan(s), Sump Pump, Sprinkler-Lawn
Fireplace Y
Appliance Double Oven, Range, Microwave, Dishwasher, Refrigerator, Washer, Dryer, Disposal, Stainless Steel Appliance(s), Wine Refrigerator, Range Hood
Laundry Sink
Exterior
Exterior Feature Patio, Storms/Screens, Outdoor Grill
Garage Attached
Garage Spaces 4.0
Community Features Lake, Curbs, Sidewalks, Street Lights, Street Paved
Waterfront false
Roof Type Shake
Building
Lot Description Cul-De-Sac, Golf Course Lot, Landscaped, Mature Trees
Sewer Public Sewer
Water Lake Michigan
New Construction false
Schools
Elementary Schools Woodland Elementary School
Middle Schools Woodland Middle School
High Schools Warren Township High School
School District 50 , 50, 121
Others
HOA Fee Include Insurance
Ownership Fee Simple w/ HO Assn.
Special Listing Condition None
Read Less Info
Want to know what your home might be worth? Contact us for a FREE valuation!

Our team is ready to help you sell your home for the highest possible price ASAP

© 2024 Listings courtesy of MRED as distributed by MLS GRID. All Rights Reserved.
Bought with Stephen Suominen • Chicago Habitats LLC
GET MORE INFORMATION





