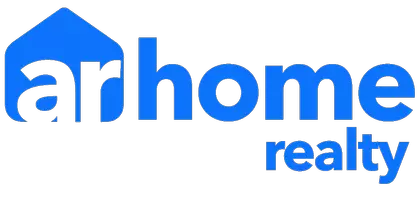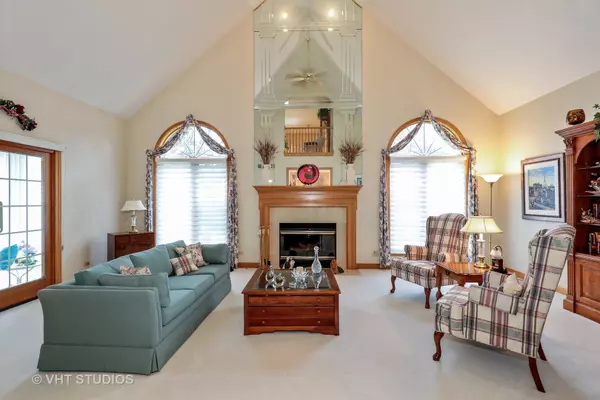For more information regarding the value of a property, please contact us for a free consultation.
Key Details
Sold Price $520,000
Property Type Single Family Home
Sub Type Detached Single
Listing Status Sold
Purchase Type For Sale
Square Footage 3,085 sqft
Price per Sqft $168
Subdivision Lake Ridge Club
MLS Listing ID 10255948
Sold Date 05/17/19
Style Traditional
Bedrooms 3
Full Baths 3
Half Baths 1
HOA Fees $429/mo
Year Built 1999
Annual Tax Amount $9,552
Tax Year 2017
Lot Dimensions 26 X 81 X 51 X 51 X 39
Property Description
If the peaceful serenity of a gorgeous pond view & an open floor plan are important criteria for your next property, then this detached home, located in Lake Ridge Club, must be considered. Enjoy water views from the patio, fully-enclosed all-season sun room, spacious living room or 1st floor master bedroom. The eat-in kitchen features a breakfast bar, tile backsplash, double wall oven, pantry & plenty of counter & cabinet space. Large breakfast area with bay window. The master suite includes a double door entry & tray ceiling; master bath with 2 large walk-in closets, double bowl vanity, whirlpool tub & separate shower. The cozy family room serves as an excellent gathering place for guests & family. 2nd floor features a large loft+2 ample-sized bedrooms with adjoining bath. Huge finished lower level rec room with full bath, game room, office & storage area. Convenient 1st floor laundry. Just minutes to shopping & dining at the Burr Ridge Town Center. Home warranty included.
Location
State IL
County Du Page
Area Burr Ridge
Rooms
Basement Full
Interior
Interior Features Vaulted/Cathedral Ceilings, Skylight(s), Hardwood Floors, First Floor Bedroom, First Floor Laundry, First Floor Full Bath
Heating Natural Gas, Forced Air
Cooling Central Air
Fireplaces Number 1
Fireplaces Type Attached Fireplace Doors/Screen, Gas Log, Gas Starter
Equipment Humidifier, TV-Cable, Security System, CO Detectors, Ceiling Fan(s), Sump Pump, Sprinkler-Lawn, Air Purifier, Backup Sump Pump;
Fireplace Y
Appliance Double Oven, Microwave, Dishwasher, Refrigerator, Washer, Dryer, Disposal, Cooktop, Built-In Oven
Exterior
Exterior Feature Brick Paver Patio, Storms/Screens
Garage Attached
Garage Spaces 2.0
Community Features Street Paved
Waterfront true
Roof Type Shake
Building
Lot Description Cul-De-Sac, Landscaped, Pond(s), Water View
Sewer Public Sewer, Sewer-Storm
Water Lake Michigan, Public
New Construction false
Schools
Elementary Schools Gower West Elementary School
Middle Schools Gower Middle School
High Schools Hinsdale South High School
School District 62 , 62, 86
Others
HOA Fee Include Insurance,Exterior Maintenance,Lawn Care,Scavenger,Snow Removal
Ownership Fee Simple w/ HO Assn.
Special Listing Condition Home Warranty
Read Less Info
Want to know what your home might be worth? Contact us for a FREE valuation!

Our team is ready to help you sell your home for the highest possible price ASAP

© 2024 Listings courtesy of MRED as distributed by MLS GRID. All Rights Reserved.
Bought with Joe Patyk • Coldwell Banker Residential
GET MORE INFORMATION





